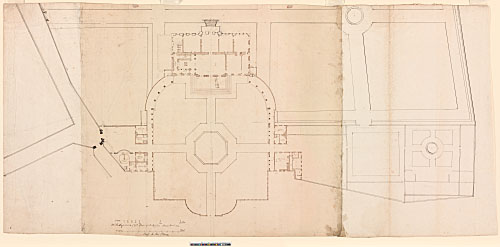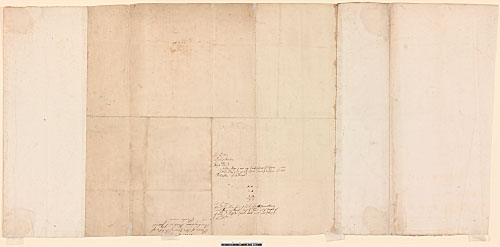
340 - AS III.6 (click to view in Digital Bodleian)

340 - AS III.6 (verso) (click to view in Digital Bodleian)
340 - AS III.6. Survey drawing of the house and gardens, dated Feb 14 172½ on the back of the sheet. The plan includes an unexecuted scheme for extending the house into the garden by 5 ft; the proposed work is unshaded. Ground plan, drawn by an unidentified hand to a scale of just over 22 ft to an inch (drawn scale). A second drawn scale (31 ft to an inch) relates to the (lost) drawing mentioned in the following inscription: Mr Ridley's[?] Scale to ye Genll Plann of Buckingham Howse Mar: 6 1721/2. Both of these inscriptions are in Dickinson's hand. The drawing itself, however, is not. Brown ink and pencil. 473 x 108 mm (in three pasted sheets: middle sheet, 472 x 532 mm; L sheet, 469 x 171 mm; R sheet, 472 x 327 mm). Watermarks: IHS surmounted by a cross, over IVILLEDARY (middle sheet); fleur-de-lis (R sheet). Pencil calculations in top L corner. The garden plan in the top L is not inked in.
Endorsed in ink: Feb 14 1721/2 / Plann of Her Grace ye Dutches of Buckingham's House in St James's Parke. Near this (probably in Dickinson's hand): Feb 12th 1721/2 / Posts & Railes / L[ength] – 130 / High – 12 / 9 Made Steps & one up back front ye half pace [blank] broad / 6 Made Steps & one up to ye Grand front ye half pace 13f broad / Pillasters 3f–10' Diam / 5–0 / 2–0 / 2–2 / [total:] 9–2. Below this (in the same hand): Feb 27th 1721/2 / Memdm the Shore[?] from ye back of ye Green Howse in St James's Parke to ye Gt Grate at ye angle of ye Late Ld Staffords Garden Wall will cost Cleaning abt 50 or 60. Near this: a cross section of a building. The exterior façades consist of two storeys plus an attic, while the interior consists of a spine wall beneath a queen-post roof. This rough pencil sketch is probably related to the proposed extension mentioned above.
Note to 340: This drawing dates from 1722, when the dowager Duchess of Buckingham (widow of John Sheffield, 1st Duke of Buckingham) considered leasing the house to the Prince and Princess of Wales (HKW 5.134). The plan includes a scheme for increasing the depth of the house by 5 ft (compare Campbell 1715–25, 1.43–44, the accuracy of which is confirmed by a description of the house published in 1753 and cited in Clifford Smith 1931, 26). Other plans of the house confirm this addition was never undertaken (Harris 1968, 25). The planting exactly corresponds with an early plan of the house and gardens at Sir John Soane's Museum (Higgott 2007: SM 111/42: WS 7, pl. 35).
[WS 7.6 and pl. 34]