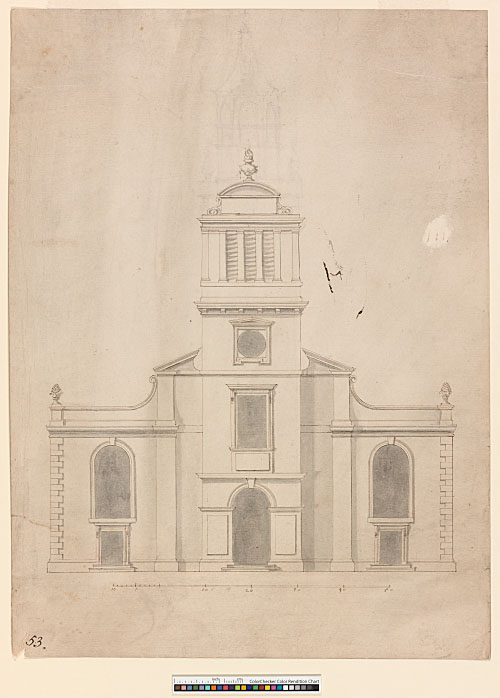134 - AS II.53. Preliminary W elevation, c. 1677–78. Drawn by Thomas Laine to a scale of just under 10 ft to an inch (drawn scale). Brown ink shaded with grey wash. 367 x 271 mm. Watermark: R. Pricked through, probably from transfer. A preliminary design for an octagonal steeple surmounted by a concave-sided spire is lightly sketched in pencil, probably by Wren. This sketch design is overlaid with a second sketched proposal similar to 132 and 151.
Note to 134: This was one of the largest and costliest of the City churches. Wren visited the site on 13 February 1677, and on 26 April 1677 Hooke was at 'Sir Chr. Wrens. Cast up Christchurch masons work' (Hooke 1935, 273, 287; original contract lost).
The upper portion of the steeple, not included in the drawing, was added in 1703–04.
Drawings elsewhere: Wren initially produced a preliminary design for a transeptal church 20 ft longer than built, known from five drawings at the RIBA (Summerson 1952, 128–29):
- (i) Lever 1984, Wren [1]1 (Summerson 1970, fig. 3c): plan, drawn by Wren.
- (ii) Lever 1984, Wren [1]2 (Downes 1982b, p. 67, fig. IV.25): copy of the foregoing, drawn by Laine.
- (iii) Lever 1984, Wren [1]6 (Summerson 1970, fig. 3b): long section corresponding to [1]1, drawn by Wren.
- (iv) Lever 1984, Wren [1]5 (Downes 1982b, p. 67, fig. IV.27): copy of the foregoing, drawn by Laine.
- (v) Lever 1984, Wren [1]7 (Summerson 1970, fig. 3a): long section, probably a variant of [1]5–6, drawn by Laine.
The All Souls drawing shows the W front of the executed design. The design is shorter than built (the aisles by 2 ft, the clerestory by 4 ft), as Wren initially intended an Ionic rather than a Composite internal order. This is apparent from the corresponding sections in the RIBA:
- (vi) Lever 1984, Wren [1]4 (Summerson 1970, fig. 2a): cross section (looking E), drawn by Laine
- (vii) Lever 1984, Wren [1]3 (Summerson 1970, fig. 2b): long section, drawn by Laine
[WS 9, pl.11; Summerson 1952, 128–29; Summerson 1970, 32–33; Jeffery 1996, 143–44; Geraghty 1999, no. 5]
