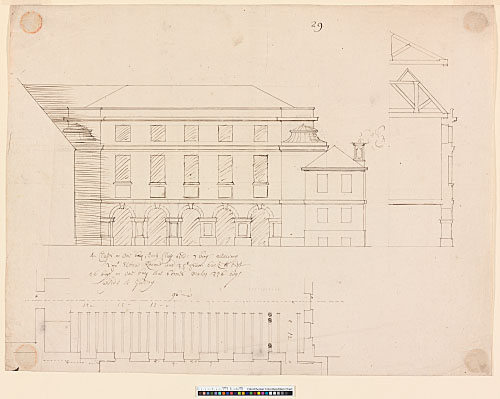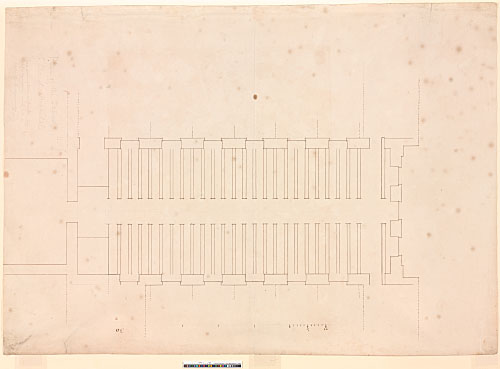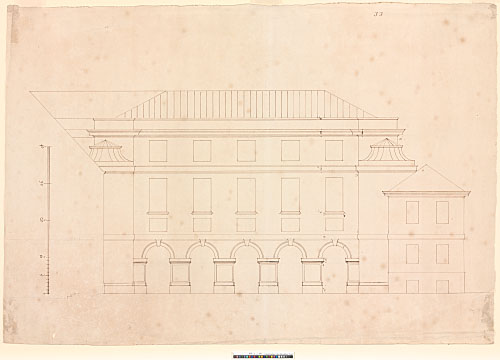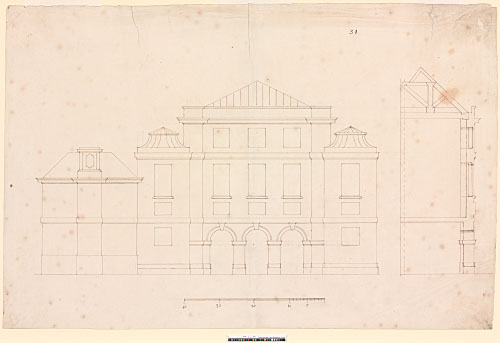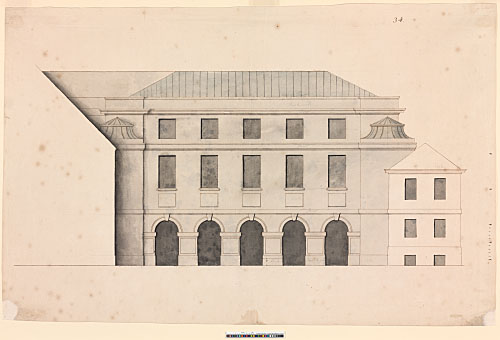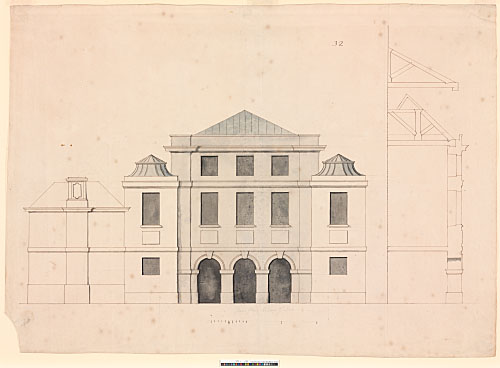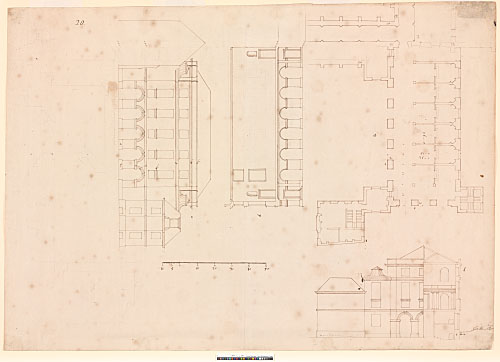Preliminary designs for the Writing School, c. 1692. Seven drawings by Hawksmoor (426-432):
426 - AS IV.29. Preliminary study. Dimensioned half plan (upper-floor level); principal (E) elevation; half cross section (looking N), with alternative roof structure above. Drawn to a scale 10 ft to an inch (drawn scale). Brown ink over scorer. 321 x 421 mm. Watermark: Strasbourg lily WR, over AJ; IV. Inscription:
4 Classes in One bay, Each Class holds 7 boys allowing / 2 fot Elbow Roome and 3 ft from back to brest / 56 boys in One bay that 6 times makes 336 boys / besides the Gallery.
Pencil additions:
- (i) pilaster strips between the arches on elevation;
- (ii) a pointed dome over the R cupola; and
- (iii) an additional roof timber in the main section.
On verso: dimensioned ink sketch of a pier, inscribed brick (twice) and agreeing with the corrected arrangement drawn on the L bays of the elevation.
427 - AS IV.30. Plan of school room, drawn to a scale of 5 ft to an inch (drawn scale). Brown ink over pencil. 504 x 708 mm. Watermark: Strasbourg lily WR; P. Inscribed in pencil by a twentieth-century hand (probably A.T. Bolton): Plan of the School / of Christ's Hospital / (see inscription on back, top / left corner, and M.S. / list of drawings). Endorsed in pencil by Hawkmsoor: Christ Church / Schoole.
428 - AS IV.33. E elevation, drawn to a scale of 5 ft to an inch (drawn scale). Brown ink over pencil. 469 x 677 mm. Watermark: Strasbourg lily WR; P. The façade is dimensioned. The plinth arcade has been amended from 3 ft to 2 ft. Pencil additions:
- (i) the leading of the roof is indicated in the top L corner;
- (ii) the apex of the arch in bay 4 is raised to the level of the string-course above; and
- (iii) steps have been sketched in the bottom L corner.
Endorsed in ink by Hawksmoor: Imperfect Scetches of ye Writing / Schoole – at Xt Church / by Sr CW. / for Sr John Moor.
429 - AS IV.31. N elevation; cross section looking N. Drawn to a scale 5 ft to an inch (drawn scale). Brown ink over pencil. 468 x 708 mm. Watermark: Strasbourg lily WR; P. The plinth level has been amended from 3 ft to 2 ft. Chimneys have been loosely sketched in pencil over the attic parapet and L pavilion.
430 - AS IV.34. E elevation, drawn to a scale of 5 ft to an inch (drawn scale). Definitive version of 428. Brown ink over pencil, shaded with grey and blue washes. 463 x 709 mm. Watermark: Strasbourg lily WR; P. Pencil inscriptions on main elevation (from top to bottom), Coping Stone (above parapet), Brick rubd (on parapet), stone (on attic cornice), stone (on upper string-course), stone stool (beside first-floor window), brick (on first-floor panel), stone (on lower string-course), stone (on keystone, architrave and impost of arch), Stone 2 foot (on plinth), Oak (on roof of R pavilion), brick (on string-course of R pavilion). The plinth of the R pavilion is inscribed in pencil by Wren 3 fo. Wren may also have added the ink dimension on one of the middle piers: 2. Semicircular steps are faintly sketched in pencil beneath the central opening.
431 - AS IV.32. N elevation; half cross section, with an alternative roof structure given above. Drawn to a scale of 5 ft to an inch (drawn scale). Definitive version of 429. Brown ink over pencil, shaded with grey and blue washes. 506 x 705 mm. Watermark: Strasbourg lily WR; P. Pencil lines have been ruled 5 ft from the inner sides of the pavilions; between these lines (in Hawksmoor's hand): Stone Plinth betwen ye Lines. Pencil additions:
- (i) the profile of a steeper roof (probably an error); and
- (ii) chimney smoke.
432 - AS IV.28. Revised design. The chimney of the schoolmaster's house has been moved to the E façade. E elevation (c); unfinished long section (d); ground-floor plan (a); N elevation/section lookin S (b). Drawn to a scale of 10 ft to an inch (drawn scale). A few dimensions. Seven large-scale moulding profiles, numbered 1–7, are drawn in pencil alongside the L side of sheet (4 ft scale). Brown ink and pencil. 509 x 718 mm. Watermark: Strasbourg lily WR; P. The plan has been pricked through. Pencil corrections on E elevation:
- (i) forward projections on the main parapet; and
- (ii) a more gently sloping roof.
Note to 426-432: The Writing School at Christ's Hospital was built in 1692–95. It was financed by Sir John Moore, a wealthy merchant and former Lord Mayor of London. Wren's 'draught of the New intended Writing School' was approved on 2 March 1692 (WS 11.72), and three months later 'Mr Hawksmoor Sr Christopher Wrens gentleman' received 10 guineas for 'the great pains and industry that [he] hath taken in makeing the draughts of the new intended Writing School and severall other matters relating to that affaire' (Downes 1959, 53). The inscription on the back of 428 provides important evidence of Hawksmoor's subordinate role within the office at this time (in public, if not in practice). The seven drawings can be grouped into four closely related stages: an annotated preliminary study (426); pen and ink drawings (427–429); washed drawings (430–431); a revised design (432).
[WS 11.60–80, pls. 49–51; Sekler 1956, 151–52; Downes 1959, 3, 53–54, 280; Downes 1969, 27–28; Summerson 1953/93, 254–55]
The following drawings survive elsewhere:
- (i) Ground plan, drawn by Hawksmoor, consistent with 432 (Bodleian Library, Gough Maps 20, 62v/b: WS 11, pl. 48, top).
- (ii) Side elevation, drawn by Hawksmoor (Courtauld Institute of Art, Witt collection: WS 17, pl. 47, top). This version of the design includes a seven-bay arcade.
- (3–5) Survey plans in William Dickinson's hand. These are later and probably unrelated (Gough Maps 20, 62b–c, 62v/a: WS 11, pl. 47–48, bottom).
