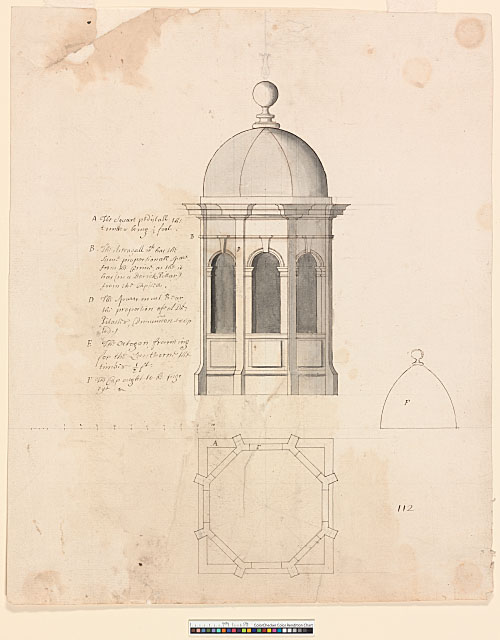411 - AS IV.112. Design for an unidentified cupola, c. 1684–86. Plan, elevation, and detail of cupola (F). Presentation drawing by Hawksmoor. Drawn to a scale of 2 ft 3 in. to an inch (drawn scale). Dark brown ink over pencil and (mostly) scorer, shaded with grey wash. A flag and finial have been added in pencil at the top of the design. 397 x 324 mm. Watermark: Strasbourg lily WR, over JJ. Inscription: A The Square pedistall the timber being ½ foot. / B The Astragall wch has the same proportionall space from the Cornice, as the it has (in a Dorick Pillar) from the Capitell / D The Spurrs must Bear the porportion of A Dok Pilaster, (Diminution excepted.) / E The Octogon frameing for the Lanthorne the timber 1/2 ft: / F The Cap ought to be pigs eye &c.
Note to 411: This drawing can be dated to the mid-1680s on the basis of the handwriting and the draughtsmanship (compare 150–151). The design recalls Inigo Jones's drawing for a cupola-lantern at Whitehall Palace (Harris and Higgott 1989, 188–89), and glazed lanterns of this kind were generic by the 1680s. The intended location is not known. It should be noted, however, that a glazed lantern was erected over the Great Staircase built at Whitehall c. 1686 (HKW 5.289). This was surmounted by a cupola and ball finial, and the accounts record that it was 7 ft 4 in. high and 8 ft 8 in. wide (WS 7.110). The All Souls design is 11 ft 6 in. high (lantern only) and 8 ft 8 in. wide (across the base line of the elevation). It may therefore be a preliminary scheme.
[WS 9, pl. 36, bottom L]
