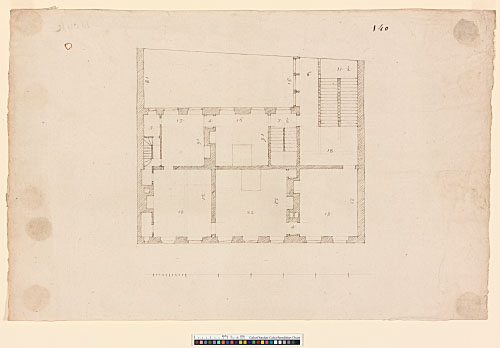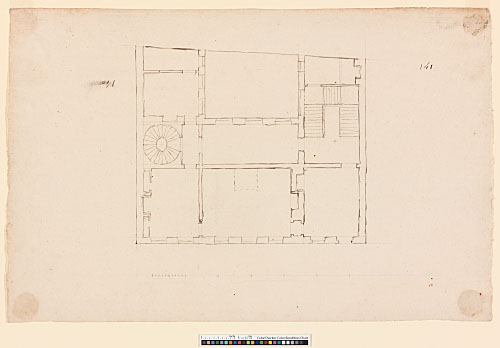309 - AS IV.140. Dimensioned upper-floor plan, drawn by Edward Woodroofe to a scale of 10 ft to an inch (drawn scale). Probably a survey plan. Brown ink over pencil. 241 x 376 mm. Watermark: IHS surmounted by a cross. There is pencil sketching in the front L room. Endorsed in ink by Hawksmoor: House.
310 - AS IV.141. Sketch plan, based on 309. Probably a scheme for remodelling the foregoing. Drawn to a scale of 10 ft to an inch (drawn scale), probably by Wren. Brown ink over pencil. 240 x 372 mm. Watermark: Strasbourg lily WR. Pricked through from 309.
Note to 309-310: These drawings can be associated with the lodgings of George Villiers, 2nd Duke of Buckingham (1628–87), situated near the SW corner of Whitehall Palace on a site today occupied by 10 Downing Street. The lodgings were rebuilt at some stage between 1674 and 1677 (HKW 5.281–82), and a survey plan dated 10 April 1677 shows a building similar in the outline of its plan to 309 (SL 14, 114–15; drawing sold at Christies, London, 8 November 1960). The disposition of rooms, however, was very different. 309 was drawn by Woodroofe and can therefore be dated to 1670–75. 310 is a revision of 309, with the number of bedrooms reduced from two to one. The configuration of 310 is similar to Wren's nearly contemporary design for the Duke of York's lodgings at St James's Palace (242–243). Buckingham, it should be noted, had encouraged Wren's appointment to the Office of Works in 1669 (HKW 5.15–16).
[WS 12, pl. 4]

