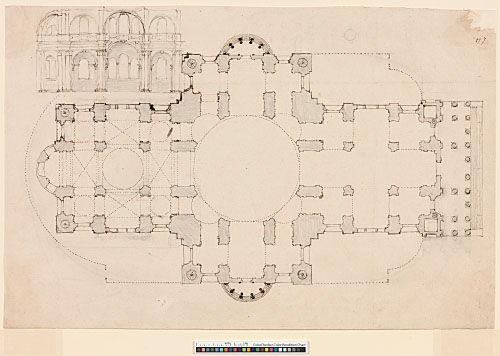76 - AS II.64. Plan, with the internal elevation of the choir sketched in the top L corner. Study drawing by Wren, drawn freehand to a scale of just under 37 ft to an inch (drawn scale). Dark brown ink over pencil and scorer. Additions in pencil and red crayon. 241 x 367 mm. Watermark: Strasbourg lily WR. Pencil additions:
- (i) The W portico is extended to the N.
- (ii) A portico of free-standing columns, matching that to the W, has been added to the S transept.
- (iii) The NE corner bastion has been extended into the re-entrant angle.
- (iv) A columnar portico has been added to the central bay of the N side of choir.
- (v) The pencil sketching over the S wall of the S choir aisle probably denotes foundations.
- (vi) Circular choir-stalls have been added to the choir (compare 52).
- (vii) A circle, with smaller circles on the cardinal points, has been sketched to the S of the nave.
Endorsed in ink by an early hand: Copie of Mr Bankes Centract for St Magnus, Entd. Near this: a rough pencil sketch, possibly relating to the roof structure at St Magnus-the-Martyr.
Note to 76: This small drawing can be assigned a date immediately following the Warrant design. The treatment of the crossing, with its eight equal arches, is close to the latter. The nave and choir, however, are planned as matching Greek crosses surmounted by subsidiary domes carried on pendentives scaled with the main crossing arches (the vaulting of the nave is apparent from the scored under-drawing). The maximum dimensions, excluding the N and S porches, are approximately 482 x 250 ft. The transepts consist of single bays terminating in segmental porticos, as in the fabric. Other ideas carried forward include the thickening of the aisle walls and the dropping of the interior pilasters to floor level. The unrelated endorsement refers to Matthew Banckes, who contracted to execute the roof carpentry of St Magnus-the-Martyr on 15 April 1675 (GL, MS 25542/1, 244–45). If recto and verso are presumed to be contemporary, the Warrant drawings must have been superseded in Wren's mind by mid-April.
[WS 1, pl. 26, bottom; Sekler 1956, 123, 131; Higgott 2004b, 538, n. 32]
