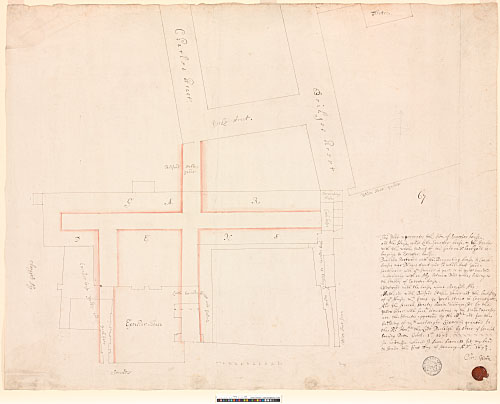401 - AS IV.67. A scheme for developing the site of Exeter House in the Strand, dated 1 January 1673. Presentation plan, drawn by Wren to a scale of just under 32 ft to an inch (drawn scale). Brown ink over pencil, shaded with pink wash. 502 x 639 mm. Watermark: Strasbourg lily WR; IHS surmounted by a cross, over RC. Pricked through. Compass added in pencil. Inscribed by Wren: This Plot representes the Site of Excester house and the House called Litle Excester house in the Strand with the whole Extent of the Garden & backyard belonging to Excester House. Bounded Eastward with the Banqueting house & Coach-houses neer Bridges street end & white hart Yard. Southward with ye Strande in part, & in part bounded inclusively with an Ally between Dead walles leading to the Stables of Excester house. Westward with the houses about Marygate Ally. Northward with Bedford Stable Yarde and the backsides of ye Houses wch front to Yorke street in Covent Garden. And the severall streetes herein distinguis[h]ed by the Yellow Colour with such dimentions as the Scale Expresses are the Streetes approved by His Mtie and for the building of wch accordingly License is granted to the Rt Honble the Lord Burleigh by Order of Councill bearing Date Octob: 1st 1672. In witness wherof I have heerunto set my hand & Seale this first day of January Ao Dni 1672/3. Chr: Wren. The remaining inscriptions duplicate this information.
Note to 401: Exeter (originally Cecil) House occupied a site on the N side of the Strand. In 1672 Lord John Burghley (1643–78) obtained a licence to demolish the house and develop the site (SL 18, 125; CSP Dom, 1675–76, 559; Pearce 2001, 26). A duplicate plan, also in Wren's hand, is attached to the original lease today at Burleigh House (Husselby and Henderson 2002, fig. 15). Developments of this kind were routinely referred to Wren under the terms of a royal proclamation restricting building in London and Westminster (HKW 5.25; WS 18.13–142), and his authorship of the project should not be presumed. The formal draughtsmanship should be compared with his equivalent drawing of 1673 for the development of Golden Square, London (Jardine 2002, between 350 and 351).
[WS 18, pl. 1]
