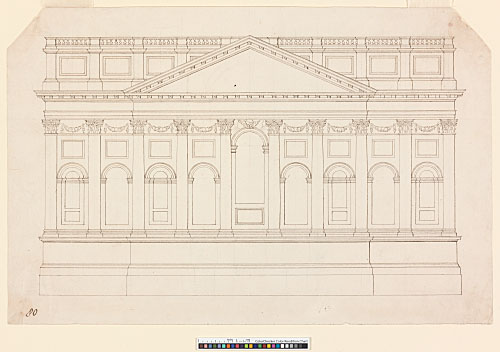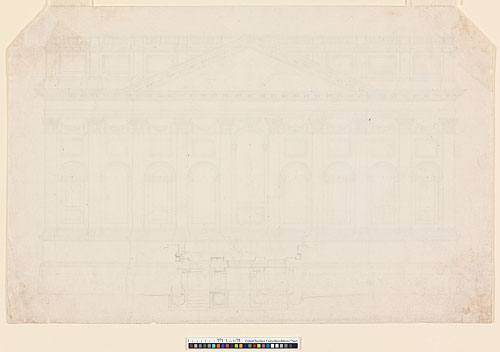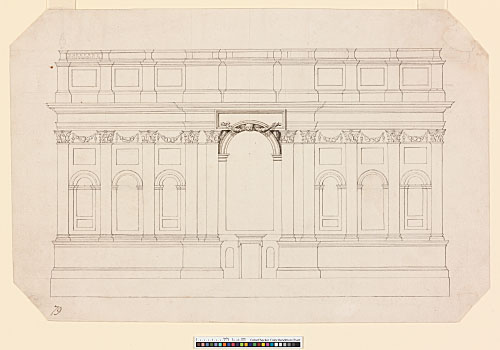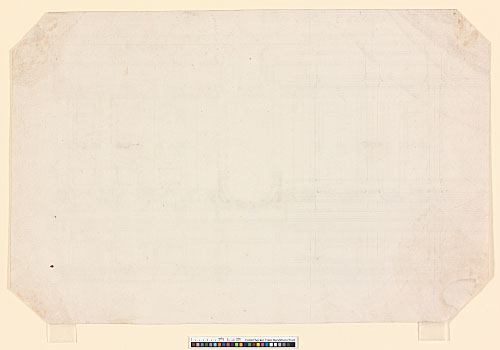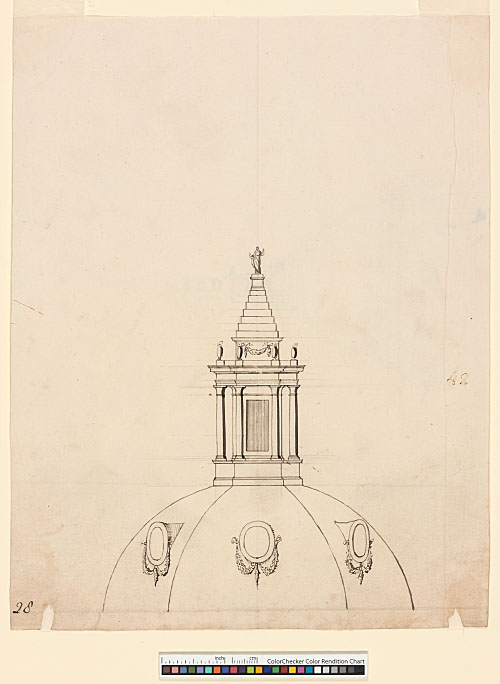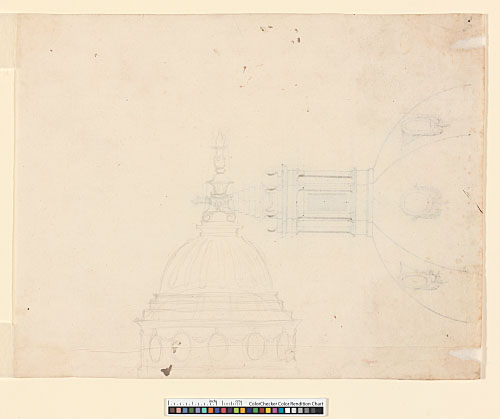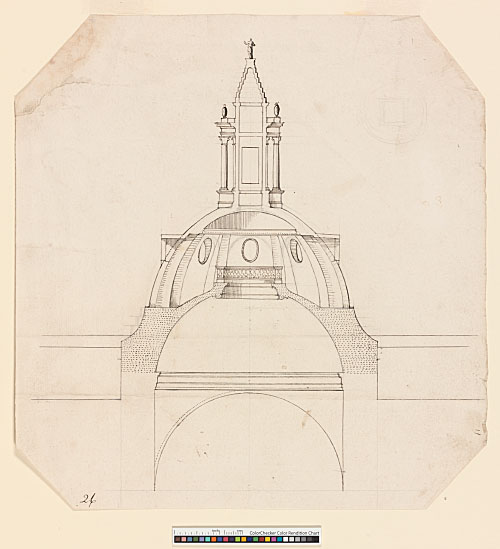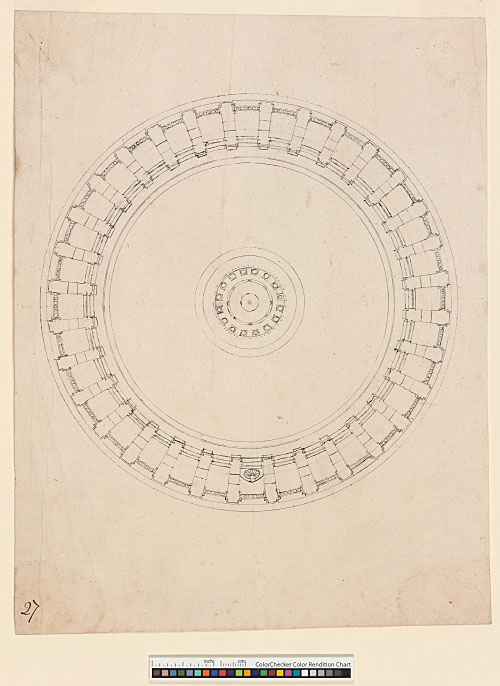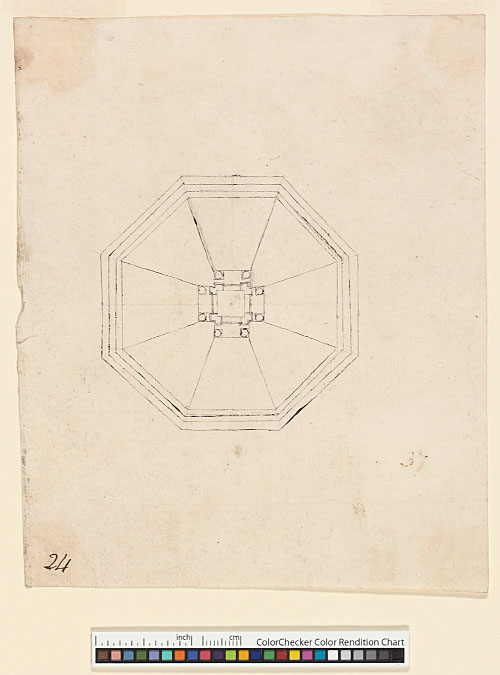Please enable JavaScript or switch browsers to view navigation pane.
On 2 November 1672 Robert Hooke 'saw model of St. Pauls approved by the King' (Hooke 1935, 12), and on 10 November following it was reported that the king 'has caused a most curious model to be made by his Surveyor Dr. Wren, which he has been pleased to approve […] It is rather bigger than the old foundation, and will be an incomporable piece of work' (WS 13.xviii). A commissioner's order for 16 December records that
his Ma[jes]ty having seen & considered several Designes […] represented to him by the hands of the Surveigh[o]r General, One of which his Ma[jes]ty pitched upon as the most proper & noble for that end, & accordinglty gave Order that a Modell should bee made of the said designe soe large that a Man might stand within it, the better to consider all the proportions of the same as well within as without' (GL, MS CF 54/5, XXII).
The result was the celebrated Great Model, which survives at the cathedral to this day.
Wren took the opportunity to rework the Greek Cross design, introducing a giant portico (flanked by square spaces for libraries), a domed vestibule to the W, and a shallow apse to the E. He also revised most of the architectural ornament. These alterations were worked out in early 1673. On 8 February 1673 Robert Hooke was 'at Dr. Wrens, [he] told me [of] the Designe of burying vaults under Paules and the Addition of library Body and portico' (Hooke 1935, 27). The works accounts for April–September 1673 record Woodroofe assisting with 'the Designe of the Model according to Mr Surveyors directions' (GL, MS 25471/16a, 84), while on 22 September it was reported that 'Dr Wren & Mr Woodroof have been the week last past in the Convocation house, drawing the Lines of the Designe of the church upon the Table there, for the Joyner's Directions for making the new Modell' (WS 13.51; see also GL, MS 25471/16a, 89, 92, and GL, MS 25471/16b, 3, for further evidence of Woodroofe's involvement). Six preparatory drawings survive at All Souls, while three more are today situated elsewhere (Downes 1988, nos. 1–3). The All Souls drawings can be grouped by scale (12 ft and 24 ft). The model itself, which is built to a 2 ft scale, was constructed between October 1673 and September 1674 (WS 13.202–06; Hooke 1935, 66).
55 (a and b) - AS II.80. Preliminary elevation, drawn by Wren to a scale of 12 ft to an inch. Brown ink over pencil. 238 x 364 mm. Watermark: Strasbourg lily WR. Pencil additions:
- (i) Three openings have been added at ground level.
- (ii) An arched opening is lightly sketched over the pediment, together with two breaks in the wall surface.
- (iii) The order has been doubled up to the L of the central bay.
On verso: pencil sketch plan by Wren of transept entrance, including two L-shaped staircases inside the portico.
Note to 55: This drawing, like 56, comes midway between the Greek Cross and Great Model designs. The evenly spaced articulation, the entasis of the middle six columns, and the triple window arrangement apparent in the middle three bays are consistent with the Greek Cross design. Much of the detailing, however, is consistent with the Great Model, while the niches in the end bays imply the revised structural arrangement of the latter (compare WS 14, pls. 1–4). The absence of a central doorway can be interpreted in two ways:
- (i) the drawing shows the E elevation;
- (ii) the drawing shows the N and S transept fronts and that Wren intended entrances on the diagonals at this stage (see 56).
The dimensions are compatible with either reading of the evidence. The pencil additions show Wren working his way towards the final transept design, doubling up the order to either side of a single central window, introducing wall breaks and a semicircular recession to the pediment, and introducing an entrance. The last of these modifications, the central entrance, is explored in a rough sketch on the back of the sheet. A part plan in the St Paul's collection shows a second intermediary stage, incorporating the transept entrance but retaining an octastyle portico of evenly spaced columns (Downes 1988, no. 2). The design of 55 should be compared with the E end of Wren's St Lawrence Jewry, which was designed and built at about the same time (Downes 1982a, fig. 33).
[WS 6, pl. 52, top (incorrectly identified)]
56 (a and b) - AS II.79. Preliminary elevation, drawn by Wren to a scale of 12 ft to an inch, with the central arch and panel added by Woodroofe. Dark brown ink over pencil. 247 x 376 mm. Watermark: Strasbourg bend. A flaming urn has been added in pencil to the L end of balustrade. On verso: unfinished pencil setting up by Wren of variant half elevation.
Note to 56: This drawing is difficult to interpret with certainty. The design is very close to the quadrant elevations of the Great Model but includes a central entrance. It can therefore be interpreted in two ways:
(i) Wren intended entrances on the diagonals at this stage (see 55);- (ii) the drawing shows an otherwise unrecorded design for the transepts.
The dimensions are compatible with either interpretation.
The variant design on the back of the sheet includes fewer, more widely spaced, pilasters (or columns) on tall pedestals. This version of the design is not otherwise recorded.
[WS 6, pl. 52, bottom (incorrectly identified)]
Two preparatory drawings by Edward Woodroofe for the vestibule dome (57-58)
57 (a and b) - AS II.28. W elevation, drawn to a scale of 12 ft to an inch. Dark brown ink over pencil. 247 x 193 mm. No watermark. Old catalogue number rubbed out: 42.
On verso: dome study, sketched by Wren in pencil.
58 - AS II.26. Section looking E, drawn to a scale of 12 ft to an inch. Dark brown ink over pencil and scorer. 279 x 267 mm. Watermark: IHS surmounted by a cross, over RC (lower part only). The profile of a dome, 3 ft broader, is incised with a scorer. Pencil additions: - (i) A plan, drawn to a smaller scale, is sketched in the top R corner.
- (ii) Relief arches have been drawn over the oval windows.
- (iii) A stepped base has been added to the dome.
Note to 57-58: These two drawings differ from the model in the following respects:
- (i) the profile of the dome was subsequently heightened; ii) ribbing and a stepped base were subsequently added to the dome. The last of these modifications is sketched on 58.
The dome study on the back of 57 is probably an alternative idea for the vestibule dome. The cupola is raised on a shallow drum lit by oval windows. The section is sketched over the elevation.
[WS 13, pl. 2, bottom R and middle]
Two dome studies (59-60)
59 - AS II.27. Plan of main dome, nearly as executed in the model. Drawn to a scale of 24 ft to an inch, probably by Wren. Black ink over pencil and scorer. 257 x 195 mm. Watermark: horn in shield. Lightly pricked through.
60 - AS II.24. Plan of vestibule dome, nearly as executed in the model. Drawn to a scale of 24 ft to an inch by the same hand as 59. Black ink over pencil. 152 x 124 mm. No watermark. Lightly pricked through. Old catalogue number scrubbed out: 37.
Note to 59-60: These two drawings differ from 55–58 in scale and draughtsmanship. The finely ruled line is probably Wren's. Both drawings are closer to the model.
[WS 13, pl. 2, top and bottom L]
