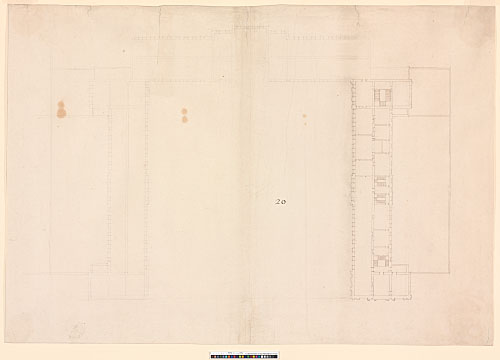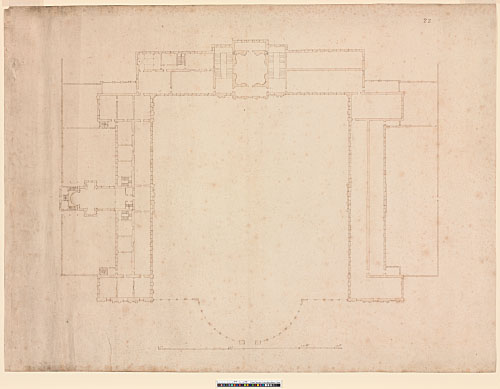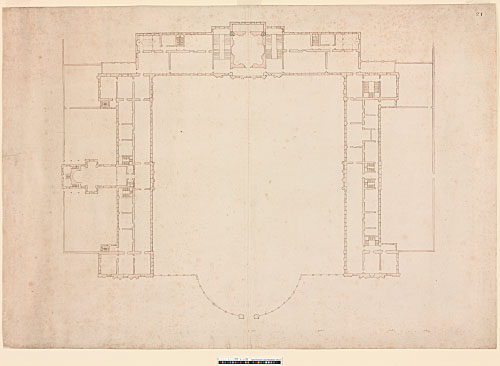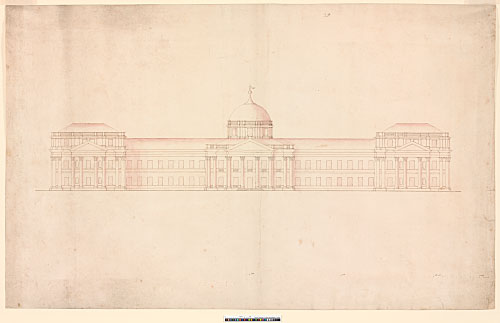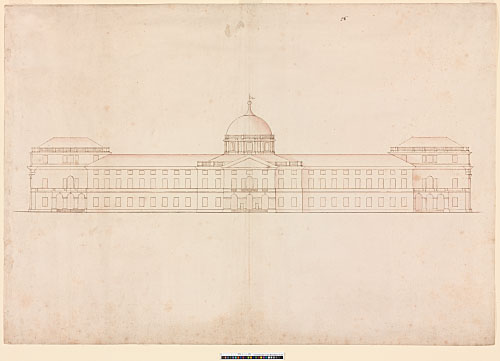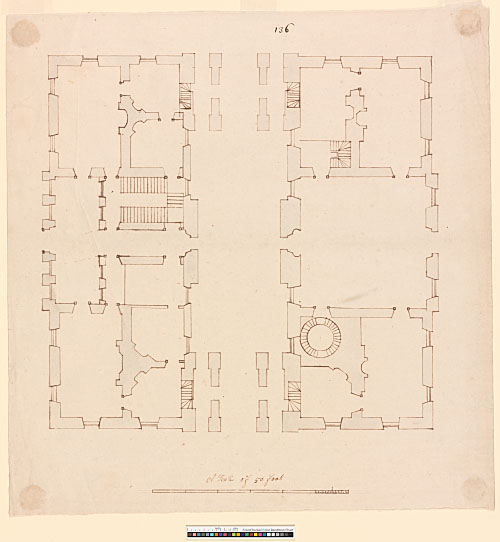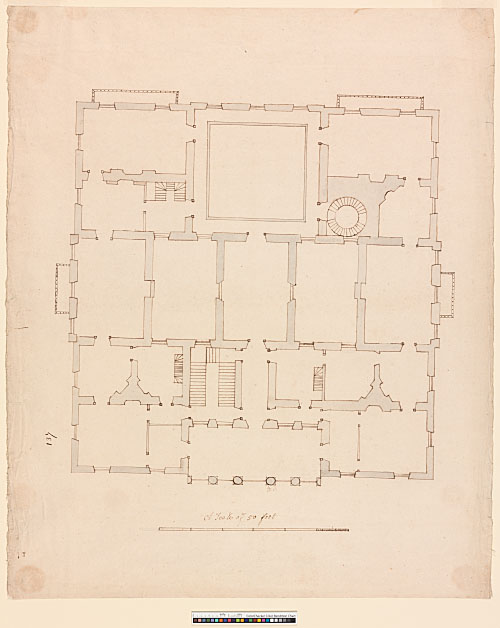Design for Greenwich Palace, c.1661-63
Preliminary design by John Webb for a new palace for Charles II. Drawn by an unidentified draughtsman, c. 1661-63. (179-183)
179 - AS IV.20. Unfinished plan at state level, drawn to a scale of just over 27½ ft to an inch. Preparatory to 180. Brown ink over pencil. The S and E ranges are not inked in. 417 x 601 mm. Watermark: Strasbourg lily WR; IHS surmounted by a cross, over A1.
180 - AS V.22. Plan at state level, drawn to a scale of just over 27½ ft to an inch (drawn scale). Preparatory to 181. The W half of the plan is limited to the spine walls. Brown ink over pencil, shaded with pink wash. 479 x 641 mm. Watermark: Strasbourg lily WR; IHS surmounted by a cross, over A1. Endorsed in pencil by an early hand: Plans Greenwich.
181 - AS V.21. Plan at state level, drawn to a scale just over 27½ ft to an inch (drawn scale). Finished presentation drawing. Brown ink over scorer, shaded with pink wash. 456 x 654 mm. Watermark: Strasbourg lily WR; IHS surmounted by a cross surmounted by a coronet (similar to Heawood 1789). A large circle is scored over the forecourt and side wings.
182 - AS V.25. N elevation (to river), corresponding to 181. Drawn to a scale of just under 19 ft to an inch (drawn scale). Finished presentation drawing. Brown ink over scorer, shaded with pink wash. 454 x 726 mm. Watermark (faint): eagle in roundel surmounted by a coronet (larger version of Heawood 1256); countermark too faint to identify.
183 - AS V.26. S elevation (to park), corresponding to 181. Drawn to a scale of just under 19 ft to an inch. Finished presentation drawing. Brown ink over scorer, shaded with pink wash. 455 x 653 mm. Watermark: Strasbourg lily WR; IHS surmounted by a cross surmounted by a coronet (similar to Heawood 1789).
Note to 179-183: This design agrees with an undated preliminary plan by John Webb at Worcester College, Oxford (Harris and Tait 1979, 37; WS 6, pl. 18). The hand, however, is not Webb's (Bold 1989, 134, n. 86), and the pink-tinted draughtsmanship has been associated with 'the draughts with the upwrights for the intended Building at Greenwich' for which Willem de Keyser received £2 from the Paymaster of the King's Works in July 1661 (HKW 5.140). This is two years before Webb can be documented at Greenwich, however, and, as no authenticated drawings by de Keyser survive, his hand cannot be presumed (for de Keyser, see Colvin 1995, 299; Loeber 1981, 45–46; Louw 1981, 2–3). Whatever the date and origin of the drawings, the design was revised in 1663 (Harris 1972, no. 122, fig. 122) and the construction of the stand-alone King Charles building was begun in the following February. It is unclear when the drawings came into Wren's possession. A second preliminary design by Webb survives elsewhere (Harris 1972, 25). The same hand was responsible for a design for Whitehall Palace today at Chatsworth House (Whinney 1946, pls. 21–22; Thurley 1998a, 26).
[WS 6.94, and pl. 18, bottom; WS 8, pls. 17, 20; Colvin 1968, 20–21; HKW 5.140–51; Bold 1989, 126–46; Bold 2000, 77–82; Thurley 2000, 214–18]
The Queen's House
Two survey drawings by a non-office hand, probably made in the mid-1690s. (184-185)
184 - AS IV.136. Ground plan, drawn to a scale of 10 ft to an inch (drawn scale). Brown ink over scorer, shaded with grey wash. 392 x 375 mm. Watermark: Strasbourg lily WR; RS. Pricked through.
185 - AS IV.137. First floor plan, drawn to a scale of 10 ft to an inch (drawn scale). Brown ink over scorer, shaded with grey wash. 472 x 388 mm. Watermark: Strasbourg lily WR; RS. Pricked through.
Note to 184-185: These drawings show the Queen's House as it existed between the addition of the E and W bridge rooms in 1661–62 (HKW 5.144–45) and the construction of a 'middle salon' beneath the central bridge room c. 1697 (Chettle 1937, 48; Bold 2000, 82). They probably date from 1697, when the lease was assigned to Lord Romney and the road diverted away from the house. The Queen's House was maintained by the Office of Works until 1710 (HKW 5.151–52).
[WS 6, pl. 17; Chettle 1937, 48, n.]
