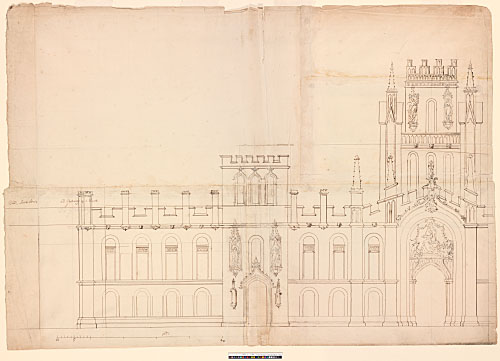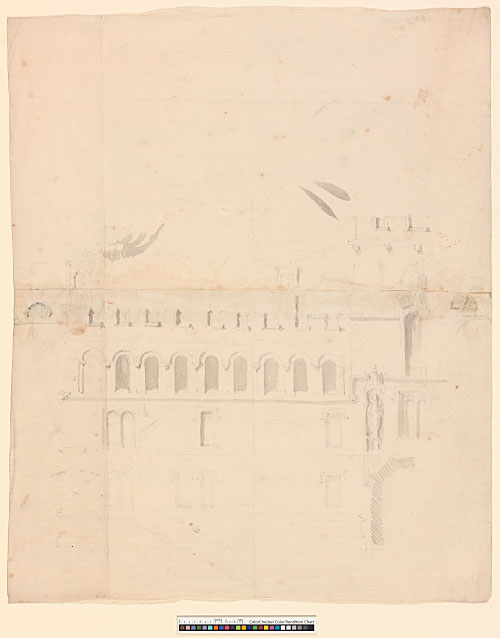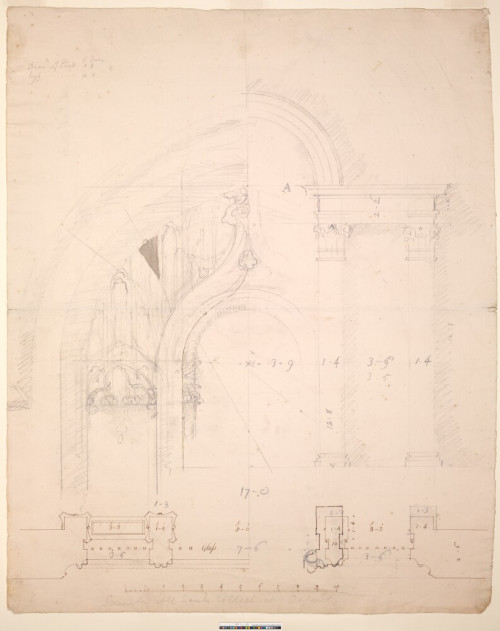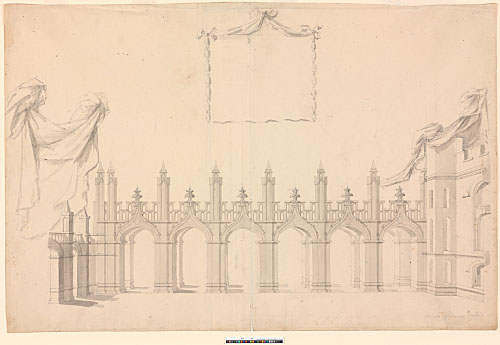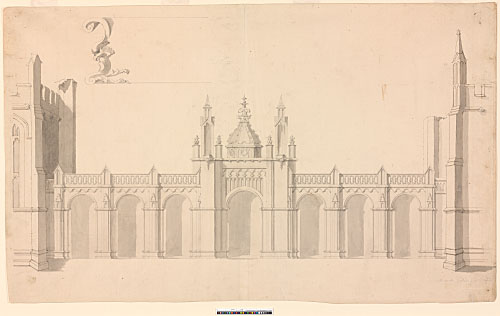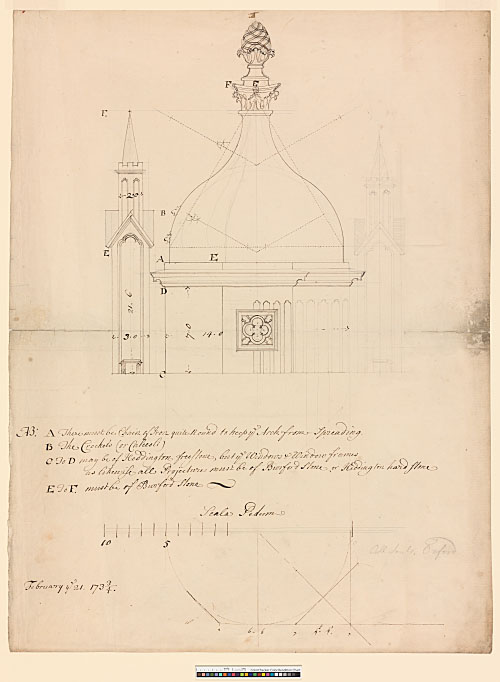All Souls holds a small but important collection of drawings pertaining to the rebuilding of the College in the first half of the eighteenth century. These drawings complement the main corpus of material for All Souls, which is today in the George Clarke collection at Worcester College, Oxford (Colvin, 1966). The seven drawings at All Souls were never in Wren’s collection, and they have been at the College since their arrival in the eighteenth century. For the architectural history of the College in this period, see Downes 1959, Colvin and Simmons 1989, and White 1997.
454 - III.86. Unexecuted design for rebuilding the façade to High Street. Part elevation, drawn by Hawksmoor to a scale of 5 ft to an inch (drawn scale). Brown ink and pencil. 533 x 755 mm (in five pasted sheets). Watermarks: IV (twice); Strasbourg lily WR; small coronet over AR (twice). Inscribed in ink by Hawksmoor: Wind[ow]s. Same Series. Old Gateway as a Tower. Pencil inscription: Old Gateway.
On verso: plan and wall elevations of an unidentified room, 31 ft 7 by 12 ft. Drawn by Hawksmoor to a scale of just over 4 ft to an inch. Pencil. Inscribed: Passage on the South Side ye Area. No II.
Note to 454: This drawing dates from c. 1707-09, when plans were afoot to rebuild the whole of the College, save the Chapel and two sides of the Front Quadrangle. This design envisages the remodeling of the south side of Front Quadrangle, with windows based on Hugh May’s work at Windsor Castle. The original entrance tower is retained, but it takes second place to a colossal new tower in the middle of an extended façade. There is a presentation drawing of the same design, drawn in full to a smaller scale, at Worcester College (Colvin 1966, no 131).
[Downes 1959, 138, 278 (no 196); Colvin and Simmons 1989, 27; White 1997, 33.]
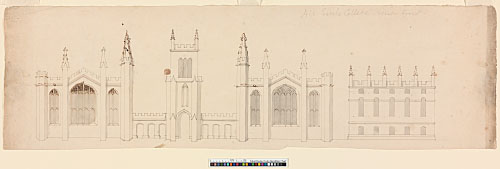
455 - III.82 (click to view in Digital Bodleian)
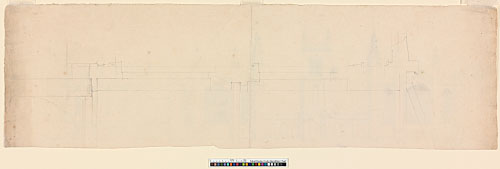
455 - III.82 (verso) (click to view in Digital Bodleian)
455 - III.82. Preliminary design for rebuilding the west side of the College, c. 1712-14. Elevation to Catte Street, drawn by Nicholas Hawksmoor to an unspecified scale. Brown ink and grey wash over pencil. 156 x 531 mm. Watermark: Strasbourg lily (incomplete). Inscribed in pencil by a later hand: All Souls College. West front.
On verso: pencil study for the Clarendon Building, drawn Hawksmoor and showing the section of the façade and floor levels. The treatment of the window openings is less complex than in the fabric.
Note to 455: This was originally joined to a drawing now at Worcester College, Oxford (Colvin 1966, no. 4), to make a single sheet of comparative designs for All Souls on one side, and discarded pencil studies for the Clarendon Building on the other.
The design at All Souls envisages the College in the medieval style, showing, to the right, the flank of a rebuilt or remodeled Front Quadrangle, and, to the left, a low screen and tall tower set between the Library and Chapel. The alternative scheme at Worcester College, which is signed and dated 1714, shows the College ‘Rebuilt after the Greek manner, except the Chapel and Hall which remain Gothic.’ The sheet was originally used c.1712 for a pencil study of the Clarendon Building.
[Downes 1959, 137-39, 278-79 (nos 200, 276)]
456 - III.83. A scheme for adding a new attic storey to Front Quadrangle. Half elevation of S façade, drawn by Hawksmoor to a scale of about 6.5 ft to an inch. Pencil and grey wash. 360 x 292 mm (in two pasted sheets).
Note to 456: This drawing relates to Hawksmoor’s proposed remodeling of Front Quadrangle, as described in his letter to Dr George Clarke, dated 17 February 1714/15 (Downes 1959, 240-42; Colvin and Simmons 1989, 86-90): ‘I have added upon paper an upper story in form of a perpetuall arcade of the Gothick manner’. Amongst the drawings that accompanied the letter, was one (‘No 4’) showing ‘the front of the Old Quadrangle to the High-Street with an additionall storeye, and the windows somewhat alterd’, now lost, for which the present drawing was probably a study. The arcade is likewise visible in the large-scale perspective of the west front that Hawksmoor submitted to the College at the same time (White 1997, pp. 34-35, 43).
457 - III.85. Study for the west window of the Codrington Library, c. 1718. Alternate half plans to left and right, with half elevations of exterior and interior above. Drawn by Hawksmoor to a scale of 2 ft to an inch and a half (drawn scale). The plans are ruled in ink, while the elevations are sketched in pencil. There is grey wash shading in the tracery. 601 x 485 mm. Watermark: Strasbourg Bend, over LVG; IV. Dimensions in ink and pencil. Inscriptions: Diam of Pilast. 1 – 4 / high 12 – 8 (in pencil, top left); Glass (in ink, on window plan). Later pencil inscription: Screen for All Souls College at Oxford. Endorsed in ink by an early hand, All Souls Oxon, and in pencil by a later hand, Screen for All Souls Colledge at Oxford.
Note to 457: This remarkable drawing records a crucial moment of change—the decision to cast the interior of the Codrington Library not as Gothic, as envisaged by Hawksmoor in February 1714/15 (Downes 1959, 240-42; Colvin and Simmons 1989, 86-90), but as a fully Classical interior, as executed shortly thereafter. The drawing explores how to reconcile the two faces of an arched window with these two architectural traditions, and it was presumably made to demonstrate the viability of such an option.
The half plans were drawn first, in pen and ink. The left plan is Gothic internally and externally, while the right plan is Gothic externally and classical internally. The left hand plan was rejected and crossed out in pencil. The right hand plan was then amended in ink and pencil. Further changes were made in execution, probably not by Hawksmoor. There are related drawings by other hands at Worcester College (Colvin 1966, nos 86, 366, 367).
[Downes 1959, 141 and cat. no 213]
Two drawings made for engraving, c. 1721 (458-59):
458 - AS III.80. Unexecuted design for a portico, replacing the east side of Front Quadrangle. Perspective drawing by Hawksmoor. Ink, pencil and grey wash, over scoring. 475 x 711 mm. Watermark: Strasbourg Lily LVG; IHS surmounted by a cross, over IVILLEDARY. Inscribed in pencil by a later hand: All Souls Colledge at Oxford. Endorsed in pencil: Gothick arcade; All Souls Oxford.
459 - AS III.81. Design for the west cloister of North Quadrangle. Perspective-elevation by Hawksmoor. Ink, pencil and grey wash, over scoring. 449 x 736 mm. Watermark: Strasboug lily, over LVG; IHS sourmounted by a cross, over IVILLEDARY. Inscribed in pencil by a later hand: All Souls Colledge at Oxford.
Note to 458-59: These two drawings date from 1721, when they formed part of a larger set of engravings commissioned by the College (Downes 1959, 146). 459 shows a preliminary version of the executed design, with a more developed central opening, and one fewer bay to either side. A related drawing at Worcester College (Colvin 1966, no 127) includes niches for sculpture along the back wall of the cloister. The north alley was built in 1728, the south alley and gateway in 1734. The idea for an axial arcade on the site of Front Quadrangle was proposed from the outset. We see it in Hawksmoor’s engraved general plan of the College of c. 1717 (Colvin 1966, no. 1), and it remained an aspiration throughout the 1720s. George Clarke intended to pay for it, but, irritated at the behavior of the College, he left the money instead to build Worcester College, Oxford.
[Downes 1959, 145-46, 278 (cat. nos 221-22); Colvin and Simmons 1989, 38-43.]
460 - III.84. Design for the drum and cupola over the west gate, dated February ye 21. 1733/4. Drawn by Hawksmoor to a scale of just over 2.5 ft to an inch (drawn scale). Elevation and part plan. Pencil and brown ink. 507 x 382 mm. Watermark: IHS surmounted by a cross, over IVILLEDARY. Dimensions and inscriptions by Hawksmoor: AB: A There must be Chain of Iron quite Round to keep ye Arch from Spreading. / B The Crockets (or Calceoli) / C to D may be Heddington freestone, but ye Windows & Window frames as likewise all Projectures must be of Burford Stone, or Heddington hard stone / E to F must be of Burford Stone. The R pinnacle in not inked in.
On verso: unidentified pencil sketches, including a half plan of an eight–sided structure, with the angles on the cardinal axes. Additional pencil lines may relate to the setting up of a perspective view. Inscribed in pencil by a later hand: Gothic Drawings (twice).
Note to 460: The west gate was the last part of the exterior to be completed. Hawksmoor billed the College £2 2s for ‘Drawing a design For the Alteration of the Gateway towards Catt Street’ in 1734 (Downes 1959, 265). A second version of the drawing is preserved at the College (AS 70c).
