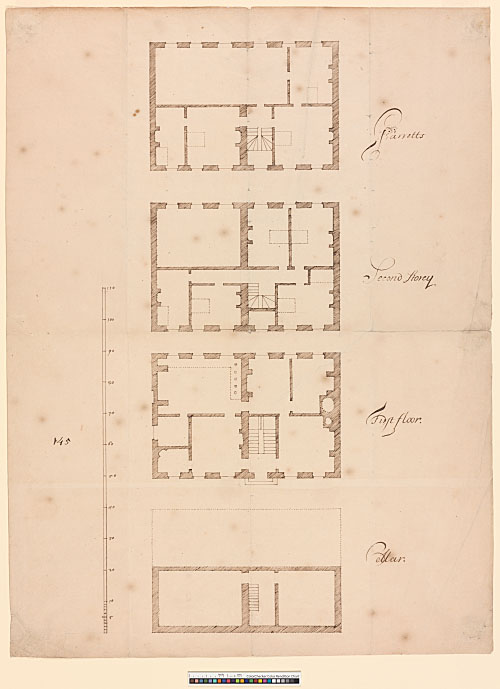440 - AS IV.145. Design for a kitchen, c. 1698. Plans at basement, ground, upper, and attic levels. Drawn by Hawksmoor to a scale of just under 11 ft to an inch (drawn scale). Brown ink over pencil. 485 x 361 mm. Watermark: fleur-de-lis; CDG. On verso: pencil sketch plan, including a colonnade of eight columns.
Note to 440: This drawing shows the sizeable kitchen that was built for the Earl of Albemarle at Whitehall in 1698–1702 (HKW 5.298). The surviving contract [PRO 5/145, 592–601] refers to 'two upper floors', '23 Transome Windowes', '12 Luthern Windowes', and '50 Stepps'. The plan dimensions were 60 x 40 ft, as in the drawing. The appearance of the building is not otherwise recorded.
[WS 12, pl. 11]
