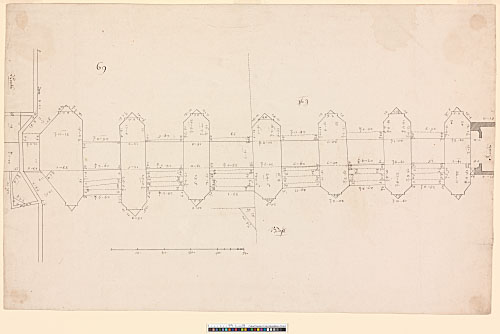399 - AS IV.69. Survey drawing, c. 1670–75. Dimensioned part plan, drawn by Edward Woodroofe to a scale of 18 ft to an inch (the scale-bar in fact shows 100 ft). Dark brown ink over pencil. 328 x 520 mm. Watermark: Strasbourg lily WR. The piers are pricked through.
Note to 399: The origins of this drawing are not recorded. It shows the N end of the bridge, which had escaped the Great Fire of London relatively unscathed (Home 1931, 243–44; Reddaway 1951, 257; Watson, Brigham, and Dyson 2001, 101–02, 158). It was drawn by Woodroofe and must therefore date from 1670–75. In early 1670 Wren was consulted about the construction of ‘a Wharfe, all the way from London Bridge to Bridewell Dock' (WS 18.21). In February 1671 (or thereabouts) ‘the Draw Bridge and one Arch' were inspected by the ‘the Bridgemasters with some skillfull Workemen and Artificers' (CLRO, REP 76, fol. 63v). In March 1673 Thomas Cartwright, mason, William Grey, carpenter, and Edmund Clarke, carpenter, reported on the condition of the bridge (CLRO, Bridge House Committee Journal, 2.93). The Office of Works was not responsible for its upkeep, however, and the precise nature of Wren's involvement is unclear.
[WS 12, pl. 26, bottom]
