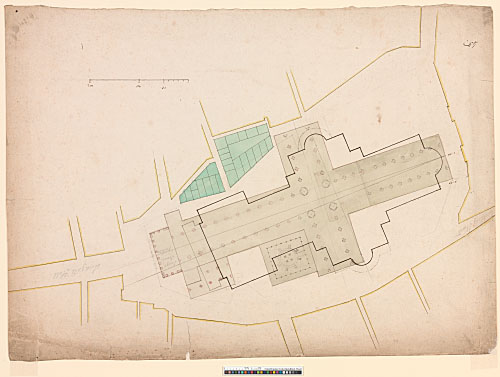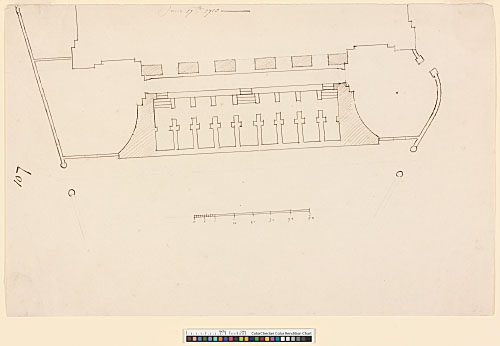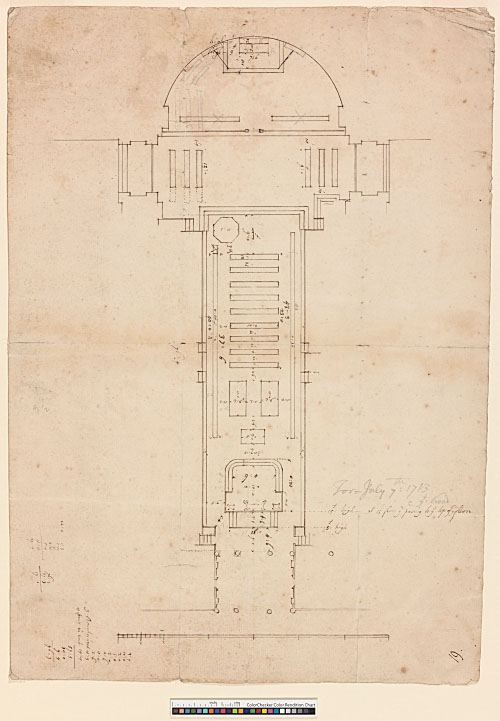109 - AS III.45. Site plan of the cathedral precincts, made in connection with the demolition of two city blocks on the N side of the nave in 1710. The plan of the pre-fire cathedral is overlaid with the outline plan of the new cathedral. Drawn by William Dickinson to a scale of just under 50 ft to an inch (drawn scale). Black and pink ink over pencil and scorer, shaded with brown, green, and yellow washes. An encircling enclosure is ruled in pencil. Old St Paul's is drawn in pink ink and shaded with brown wash. The blocks intended for demolition are shaded green, while the remaining blocks are edged in yellow. 377 x 520 mm. Watermark: Strasbourg lily WR. Pricked through. Pencil inscriptions (probably later): Watling Street, Inigo Jones's Portico, Ludgate Hill.
Note to 109: The blocks of houses to the N of the cathedral were purchased and demolished – after much protracted negotiation – in 1710 (WS 16.16–107; 15.191; 9.17–18). The plan of the new cathedral is misaligned in relation to the pre-fire church (compare Campbell and Bowles 2004, fig. 134). There is a related plan in the St Paul's collection (Downes 1988, no. 203).
[WS 13, pl. 1]
110 - AS I.107. Plan of W stairs at crypt level, dated June 17th 1710. Drawn by William Dickinson to a scale of 20 ft to an inch (drawn scale). Dark brown ink over pencil. 204 x 319 mm. Watermark: CHD. Pricked through.
Note to 110: This plan shows the W steps as originally built (compare WS 14, pl. 8; see Downes 1988, p. 138). The drawing was produced in connection with the iron railings ordered by the commissioners on 28 January 1710 (WS 16.108). The same configuration of railings is scrubbed out in a related drawing in the St Paul's collection (Downes 1988, no. 203).
[WS 13, pl. 16, top L]
111 - AS III.19. Dimensioned plan of the choir as arranged for the thanksgiving service following the Peace of Utrecht. Inscribed in pencil: for July 7th 1713. Drawn by William Dickinson to a scale of just under 10 ft to an inch (drawn scale). Dark brown ink and pencil. 387 x 278 mm. Watermark (incomplete): Strasbourg lily WR. Pricked through.
Note to 111: There is a related plan, also by Dickinson, in the Guildhall Library, London (CF 54/7).
[WS 13, pl. 27, R]


