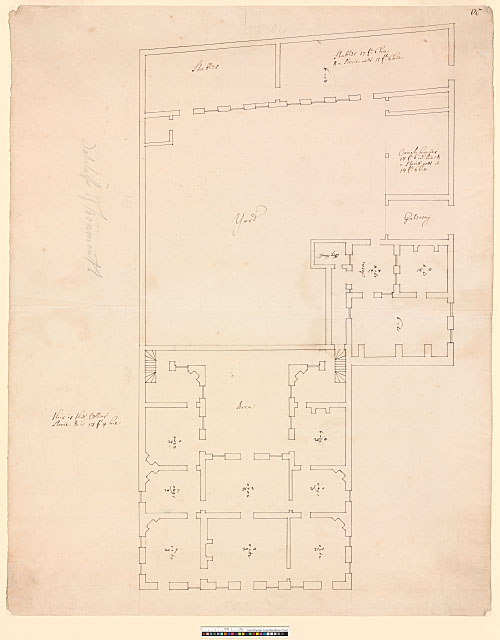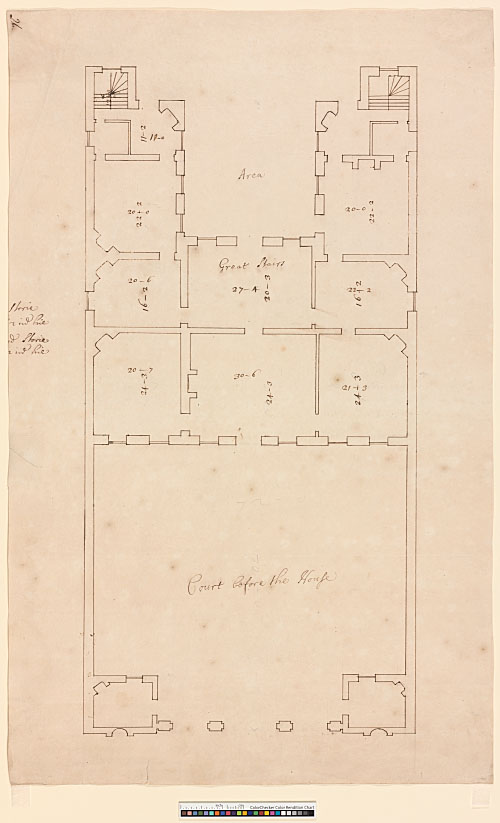Two survey drawings, probably drawn by William Dickinson in the 1710s (338-339):
338 - AS I.20. Basement plan, drawn to a scale of 10 ft to an inch. Dark brown ink over pencil and scorer. 581 x 461 mm. Watermark: Strasbourg bend; LAK. The room dimensions are given in ink over pencil. Inscriptions (from top L): Stables; Stables 17 ft 6 hie / & a Storie over 11 ft 6 hie; Coach houses / 14 ft 6 hie & / a Storie over it / 14 ft 6 hie; Yard; Gateway; Bog house; Area (twice); this is the Cellar / Storie & is 13 ft 4 hie. Pencil dimensions: 118 (back of stables), 105 (side of yard), 80 (side of house). Later pencil inscription: Dutchess of Monmouths house. Endorsed in ink by an early hand: A Plan of the Dutchess of Monmouths house.
339 - AS I.26. Plan of the house and forecourt at ground-floor level, drawn to a scale of 10 ft to an inch. Dark brown ink over pencil and scorer. 476 x 298 mm. Watermark: Strasbourg lily WR; CDG. Inscriptions (from top to bottom): Area, Great Stairs, Court before the House. The inscription in the L margin has been cropped. Pencil dimensions in forecourt: 72–0, 70–0.
Note to 338-339: Begun in 1682 for the Duke of Monmouth, this house was left incomplete at the duke's execution in 1685. It was subsequently purchased by his widow but remained empty and unfinished until February 1717, when it was sold on to Sir James Bateman. The origins of this drawing are not known. The handwriting of the inscriptions is consistent with 308.
[WS 12, pl. 7; SL 33, 107–113 (109–10)]

