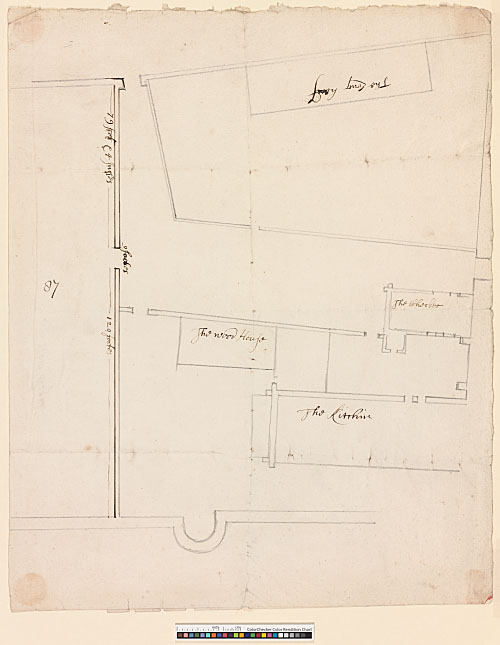41 - AS IV.87. Site plan, showing the buildings to the E of Great Quadrangle before the building of Garden Quadrangle in 1682–84. Drawn by a non-office hand to a scale of about 20 ft to an inch. Pencil and dark brown ink over scorer. 365 x 293 mm. Watermark: RC. Inscriptions: The Long hous, The Checker, The Wood House, The Kitchin, 79 foot & 4 Inches, 9 footes, 120 footes. Endorsed in ink by an early hand: New College.
Note to 41: This survey plan was probably made in connection with the construction of Garden Quadrangle, designed and built by William Byrd in 1682–84 (Colvin 1983, 22). Four buildings previously occupied the site: the Kitchen, Long Room, Chequer, and Wood House (VCH, Oxfordshire, 3.144–54). Byrd ingeniously incorporated the Chequer into an arrangement of stepped wings opening on to the Fellows' Garden to the E. The existence of this plan among Wren's drawings suggests he was consulted. It may be significant that in 1683 Byrd contracted to build the S wing of Wren's Winchester Palace (WS 7.34–36), where a similar arrangement of stepped-back wings was introduced (Colvin 1983, 22).
