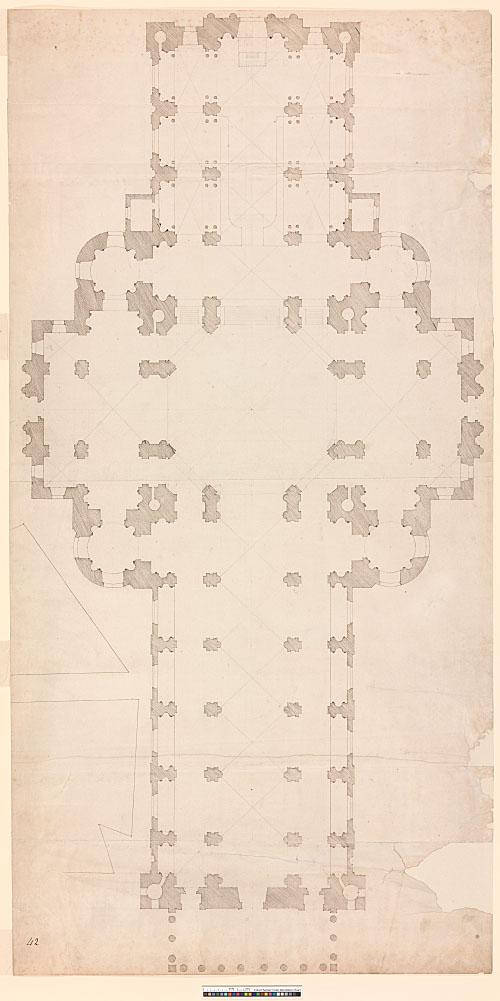51 - AS II.42. Plan, drawn by Edward Woodroofe to the same scale as the pre-fire design drawings (16 ft to an inch). Brown ink over pencil and scorer (under-drawing probably by Wren). The vaulting, chancel steps, choir-stalls, and altar are not inked in. 408 x 812 mm (in two pasted sheets joined at the W side of the crossing: L sheet, 408 x 430 mm; R sheet, 396 x 407 mm). Watermark (in both sheets): Strasbourg lily WR; IHS surmounted by a cross, over IA. Pricked through, probably for transfer. The NWW crossing pier has been altered in pencil, reducing its size and implying a crossing of eight equal openings. Near this a part plan of the dome has been sketched in pencil. An attached column is scored into the NNE angle of the crossing; this is the same width as the giant pilaster order.
Note to 51: This design has recently been assigned to 1668 (Higgott 2004a, 186–87). On 2 July 1668 Wren was invited to 'prepare something to be proposed to his Majesty (the Design of such a Quire, at least, as may be a congruous Part of a greater and more magnificent Work to follow)'. This was to be 'a Design, handsome and noble, and suitable […] to the Reputation of the City, and the Nation', and Wren was 'to take it for granted, that Money will be had to accomplish it' (WS 13.49). On 25 July Charles II ordered the partial demolition of Old St Paul's 'in such manner as shall be judged sufficient to make Room for a New Choir of a faire and decent fabrick neare or upon the old foundations: And also that care be taken to preserve the Cornishes, Ashlers, and such other parts of the former Works towards the west' (WS 13.23). In proposing a cathedral on the alignment of Old St Paul's, Wren was working within the confines of the warrant ('neare or upon the old foundations'), while the 'former Works towards the west' are retained in the form of Inigo Jones's portico. The crossing is planned as a regular octagon, with eight piers articulated by a giant pilaster order. The corner bastions and circular chapels provide additional support, enabling Wren to run the aisles across the crossing. The design of the choir is indebted to Palladio's reconstruction of the Temple of Peace (Basilica of Maxentius). The drawing was completed by Woodroofe, who was salaried at St Paul's from January 1668 (Geraghty 2001, 474). The thickness of line and colour of ink are consistent with his penmanship. The sheet is pricked through, which suggests that a (lost) copy was made, presumably for the king's inspection.
The design was superseded, no doubt for reasons of economy, by the more modest First Model, likewise conceived with the old foundations in mind (Higgott 2004a, 187–89). No original drawings for the model survive, although an eighteenth-century copy of a (lost) original by Wren is today in a private collection (Lynton 1955; Higgott 2004a, fig. 109). Wren was appointed 'Surveyor Generall […] of the Repaires of the Cathedrall Church of St Paull' on 30 July 1669 (GL, MS CF 54/5, XVII; Higgott 2004a, 187).
[WS 1, pl. 26, top; Sekler 1956, 121; Summerson 1961/90, 272, n. 10; Higgott 2004a, 186–89, fig. 107]
