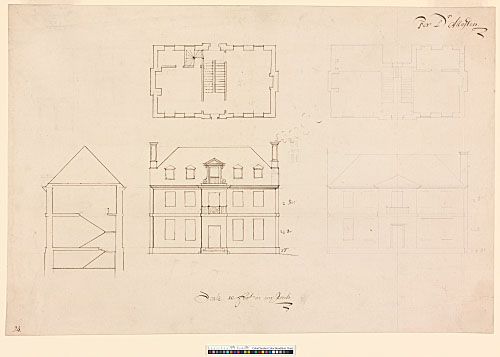332 - AS I.24. Alternative designs for a parsonage house at Northolt, Middlesex, made by Hawksmoor For Dr Allaston (Charles Alston) c. 1692. Both designs are drawn in plan and elevation. The L design is also shown in section. Inscribed by Hawksmoor: Scale 10 foot in an Inch. Brown ink over pencil and scorer. The R design is not inked in. 318 x 469 mm. Strasbourg lily WR, over JJ. There are pencil dimensions on the L plan and an illegible pencil inscription across the top. The central dormer window of the L design was evidently an afterthought, as the under-drawing shows a simple triangular pediment in its place. Pencil additions:
- (i) A basement has been added to the R elevation.
- (ii) The side elevation of a chimney is drawn in the middle of the sheet.
- (iii) One of the rooms on the L plan has been subdivided.
- (iv) A dormer has been added to the R design.
Pencil calculations in top L. The sheet is endorsed in ink by Hawksmoor: Parsonage House.
Note to 332: Dr Allaston was identified by the Wren Society as Sir Edward Alston (1595–1669), President of the Royal College of Physicians (WS 12.15). The restoration of the drawing, however, revealed an additional inscription on the back of the sheet: Parsonage House. The design can therefore be associated with Charles Alston, Archdeacon of Essex and chaplain to the Bishop of London (Foster 1891–92, 1.20), who rebuilt the rectory at Northolt at his own expense in 1692 (VCH, Middlesex, 4.119–20). Neither of Hawksmoor's proposals was followed, however, and the house was executed along much simpler lines (Dimmick 1958, 22; for the plan of the house in 1827, see GL, MS 19224/443). Hawksmoor's involvement is not otherwise documented.
[WS 12, pl. 1]
