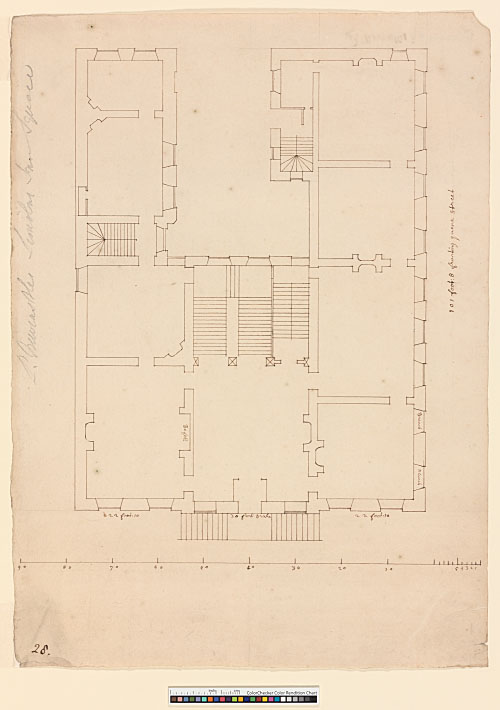337 - AS I.28. Ground plan, drawn by an unidentified hand to a scale of 10 ft to an inch (drawn scale). Dark brown ink over pencil. 365 x 267 mm. Watermark: Strasbourg lily WR (incomplete). Inscriptions: 101 foot: 8 frunting quene Street; 22 foot. 10 (twice); 30 foot Brake; blanck (twice); Befett. Later pencil inscription: L. Newcastles Lincolns Inn Square. Endorsed in ink by an early hand: Ld Newcastles in Lincolnes Inne Sq.
Note to 337: Powis House was designed by William Winde c. 1684 for William Herbert, 1st Earl (later 1st Marquess) of Powis. The plan at All Souls probably dates from 1693, when the house became the official residence of the Keepers of the Great Seal. Wren was ordered to inspect the property, and on 13 June 1693 he submitted alternative estimates for its completion (WS 18.98, 101, 115–16). The rejected scheme included 'a great staire', as shown here. The hand is not encountered elsewhere in the collection, however, and the drawing may have been produced outside the office at a different time.
[SL 3, 110–17]
