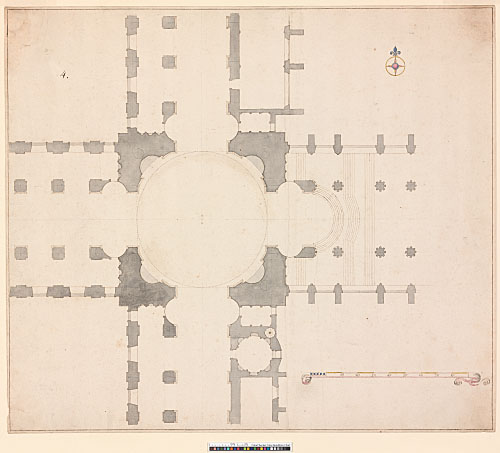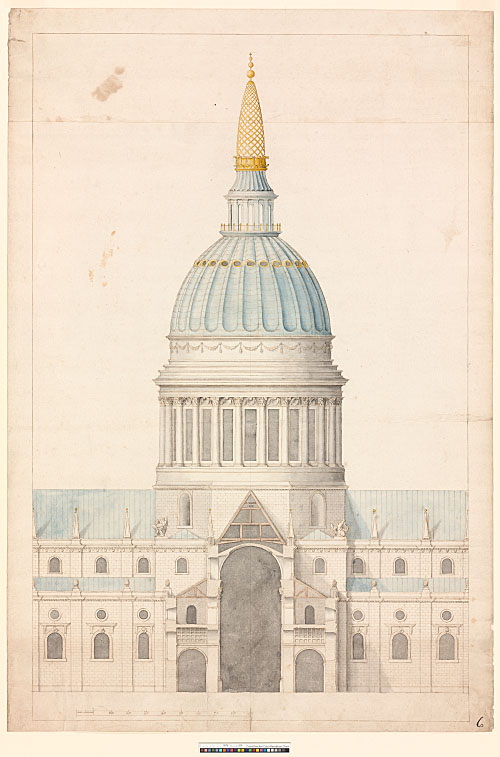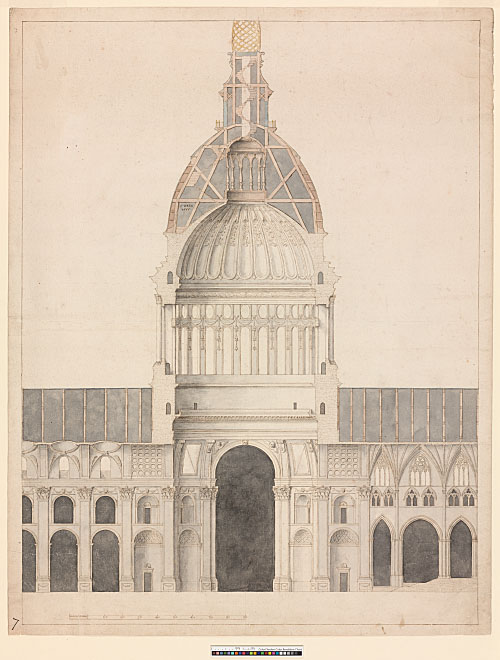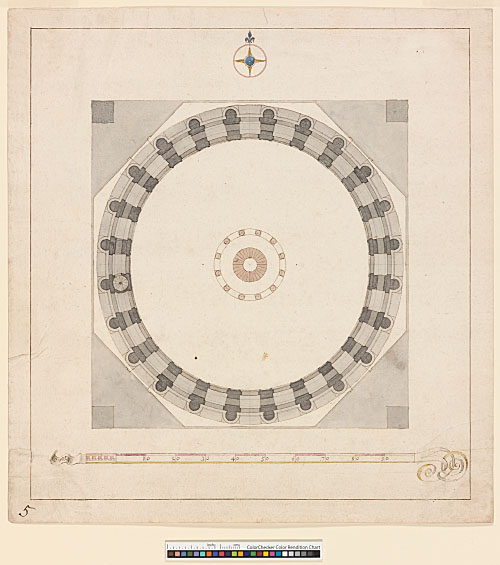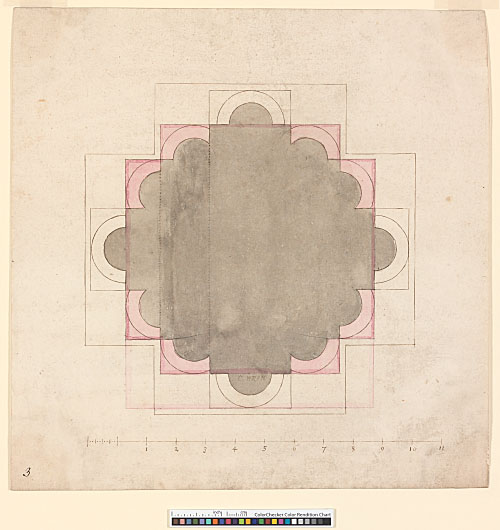Unexecuted design for remodelling the pre-fire cathedral, 1666. Five presentation drawings by Wren (45-49):
45 - AS II.4. Plan of crossing, drawn to a scale of 16 ft to an inch (drawn scale). Brown ink over pencil and scorer, shaded with grey, blue, pink, and yellow washes. 433 x 498 mm. Watermark: Strasbourg bend; AI. Signed in scale banner: C. WREN. Circles are scored over the crossing piers, presumably to denote spiral staircases approximately 6 ft wide. Pricked through.
46 - AS II.6. Elevation of crossing and section through nave, looking E. Drawn scale: 16 ft to an inch. Brown ink over pencil and scorer, shaded with grey, brown, blue, and yellow washes. 663 x 445 mm (in two pasted sheets: main sheet, 558 x 445 mm, with a narrow strip of paper across the top corresponding to the top half of a pineapple finial, 116 x 445 mm). Watermark in main sheet: Strasbourg bend. Signed in roof timbers: C. WREN. Two semicircles are scored over the nave roof. These relate to the barrel vault of the nave and are 92 ft and 100 ft above floor level. Circles are scored to either side of the roof timbers, denoting clerestory windows 9 ft wide on the cardinal face of the octagonal basement of the drum.
47 - AS II.7. Long section through nave, choir, and crossing, looking N. Drawn scale: 16 ft to an inch. Brown ink over pencil and scorer, shaded with grey, brown, blue, and yellow washes. 572 x 440 mm. Watermark: Strasbourg bend. Signed in roof timbers: C.WREN 1666.
48 - AS II.5. Plan of dome at roof, drum, lantern, and finial levels. Drawn scale: 16 ft to an inch. Brown ink over pencil and scorer, shaded with grey, brown, blue, pink, and yellow washes. 276 x 260 mm. Watermark: Strasbourg bend (top part missing). Signed in scale banner: C. WREN. Pricked through.
49 - AS II.3. Scheme for encasing the nave piers. Plan of single pier at pedestal and pilaster levels, drawn to a scale of 1 ft 8 in. to an inch. Brown and pink ink over scorer, shaded with brown and pink washes. The existing fabric is shaded brown. The proposed work is edged in pink at pedestal level and washed and edged in pink at pilaster level. 248 x 246 mm. Watermark: Strasbourg bend. Signed in bottom shaft: C.WREN. Pricked through.
Note to 45-49: A commission for restoring the cathedral was established in April 1663 (WS 13.13). Wren was not a member, and the commissioners initially approached Sir John Denham (Surveyor-General of the King's Works), John Webb (the 'Surveyor Assistant') and Edward Marshall (Master Mason to the Crown), before soliciting advice from Roger Pratt and Hugh May (WS 13.13–19; Higgott 2004a, 183–84). When and by whom Wren was first approached are not recorded, but in a lengthy report dated 1 May 1666 (Wren 1750/1965, 274–77; WS 13.15–17; Soo 1998, 48–55) he proposed 'cutting of[f] the inner Corners of the Cross, to reduce the middle part into a spacious Dome or rotunda', exactly as drawn. On 5 August he informed Dean William Sancroft that he had
'with a great deale of paines finished the designes […] if they may be useful, if it happen they bee not thought soe I shall not repent the great satisfaction and pleasure I have taken in the contrivance, which aequalls that of poetry or composition in Musick' (WS 13.45).
Wren's ambitious proposal was championed behind the scenes by Humphrey Henchman, Bishop of London (BL, Harleian MS 3785), and at a 'conference' held at the cathedral on 27 August Wren's drawings were formally approved (Evelyn 1955, 3.448–49). Within days of this, however, all discussion was rendered obsolete by the calamity of the Great Fire.
Wren's drawings envisage the total reconstruction of the crossing. The dome is carried on four massive piers, enclosing an enlarged crossing and blocking the ends of the aisles. The dome recalls Bramante's designs for St Peter's (as illustrated in Serlio) and the double-shell structures Wren had seen in Paris. The pineapple finial was probably inspired by a passage in one of Palladio's Roman guides, where it is (erroneously) stated that the Pantheon was originally surmounted by the giant pineapple today in the Cortile del Belvedere (Hart and Hicks 2006, 110; reference due to Deborah Howard). The interior of the nave, which had been left unchanged by Jones, is remodelled – in Wren's words – 'after a good Roman manner', with Corinthian pilasters, a gallery, and saucer domes. The choir is left untouched. Wren's drawings provide an important record of the pre-fire cathedral; according to Parentalia, they were based on 'an accurate Survey of the whole Structure, even to Inches' (Wren 1750/1965, 273).
[WS 1, pls. 5–8; Webb 1937, 50–52; Sekler 1956, 111–12; Downes 1971a, 138–39; Whinney 1971, 33–36; Downes 1982a, 46–50; Downes 1982b, 74; Downes 1988, 12–15; Downes 1991, 27–29; Summerson 1953/93, 184–85; Soo 1998, 34–55; Jardine 2002, 223–33; Higgott 2004a, 183–86]
