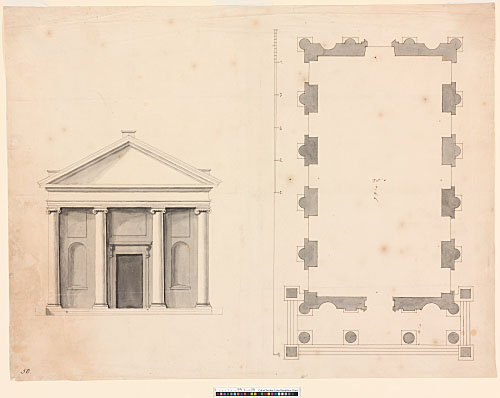174 - AS I.58. Plan and W elevation, drawn by William Dickinson to a scale of just under 8 ft to an inch (drawn scale). Dark brown ink over pencil, shaded with grey wash. 373 x 489 mm. Watermark: Strasbourg lily; IV. The internal dimensions are 73: 0 and 38: 0. The portico is 11: 0 deep.
Note to 174: This design was made by Dickinson, presumably for the Commission for Building Fifty New Churches. Similarly neoclassical projects were included among the model designs produced for the commission (Bill 1979, xviii).
