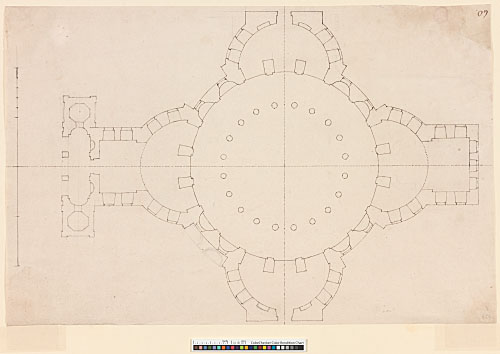61 - AS II.60. Plan, drawn by Wren to a scale of just over 34 ft to an inch (drawn scale). The cathedral is approximately 422 ft long and 313 ft wide. Dark brown ink, drawn freehand over pencil and scorer. 237 x 363 mm. Watermark: IHS surmounted by a cross, over IP. The transepts are rectangular in the under-drawing. An oval, measuring approximately 70 x 60 ft, is scored over the choir, probably denoting a first idea for the E arm of the church. Pencil additions: - (i) The main wall between the S and W apses has been doubled in thickness and adorned with niches.
- (ii) Free-standing columns have been faintly added to the N entrance.
- (iii) Choir-stalls are lightly sketched in the E apse.
Note to 61: This small drawing is difficult to place in sequence. According to Parentalia, Wren 'drew several Sketches meerly for Discouse-sake' c. 1670 (Wren 1750/1965, 282), and this could be one of them. The design has been convincingly traced to the following Roman precedents: to Santa Constanza for the ring of columns, and to the Baths of Constantine for the apsidal openings. A ring of internal columns can likewise be seen in the thumbnail plan of the cathedral in 395.
[WS 1, pl. 28; Sekler 1956, 116–18]
