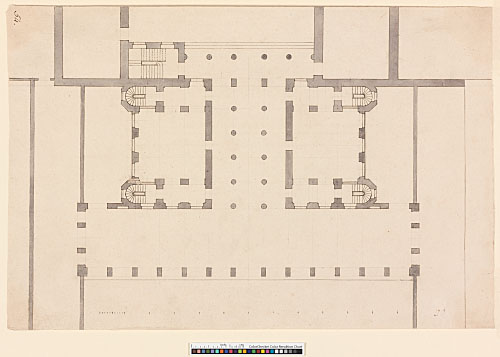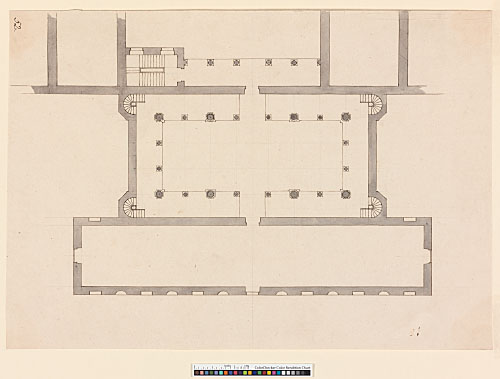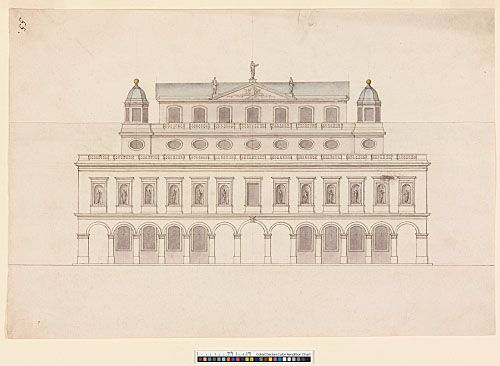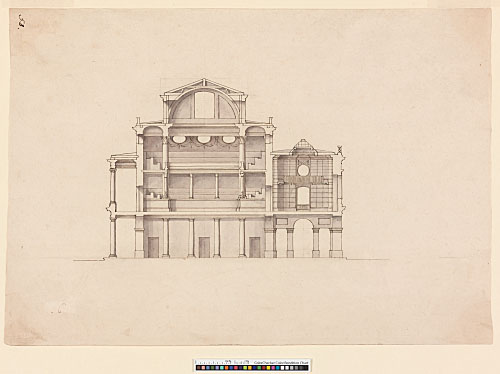Unexecuted design for a commencement house and university library, Cambridge, c. 1675. Four presentation drawings by Wren (15-18):
15 - AS I.54. Ground plan, drawn to a scale of just under 14 ft to an inch (drawn scale). Brown ink over pencil, shaded with grey wash. 239 x 359 mm. Watermark: Strasbourg lily WR.
16 - AS I.52. Plan at upper level. Brown ink over pencil, shaded with grey wash. 239 x 342 mm. Watermark: IHS surmounted by a cross.
17 - AS I.55. E elevation. Brown ink over pencil, shaded with grey, blue, and yellow washes. 238 x 353 mm (in two pasted sheets: the lower sheet extends to the top of the upper balustrade and measures 156 x 353 mm; the top sheet measures 95 x 351 mm). Watermark (in bottom sheet): IHS surmounted by a cross, over RC (faint).
18 - AS I.53. Cross section, looking N. Brown ink over pencil, shaded with grey wash. 245 x 355 mm. Watermark: IHS surmounted by a cross. The profile of the top pediment is not inked in.
Note to 15-18: Spurred on by the example of the Sheldonian Theatre, Restoration Cambridge revived plans to build a 'commencement house' for degree-giving ceremonies. John Cosin had procured a design c. 1638, when a wooden model was made by John Westley, a Cambridge mason. This was still extant in early 1669, when Cosin offered to contribute towards its construction. In the mid-1670s, however, a new design was procured. In December 1673 the university resolved to acquire land for a 'Theatro Academiae', and on 1 April 1675 it established a project committee (Willis and Clark 1886, 3.34-43; Oates 1986, 170). Wren had become involved by March 1675, as is apparent from Hooke's diary entry for 5 March: 'At Sir Ch: Wren for Mr. Fitch about Cambridge theatre'. Hooke also records that Wren went to Newmarket in the following week, when he probably visited nearby Cambridge (Hooke 1935, 151–53). The project was still current in June 1676, when Isaac Barrow publicly championed it at the annual degree-giving ceremony (Willis and Clark 1886, 2.532). But this is the last we hear of it. According to Roger North, 'sage caution prevailed, and the matter […] was wholly laid aside' (Willis and Clark 1886, 2.532). The university archives contain no record of Wren's involvement.
His highly finished drawings show a single structure, with the library and commencement house raised on the first floor. The commencement house is situated to the W, closing the existing Schools' Quadrangle. The top-lit library is situated to the E, its arcaded façade facing the University Church. As at the Sheldonian, Wren turned to the secular architecture of antiquity for appropriate models – in this instance to Vitruvius' descriptions of the basilica and the Roman house, especially as illustrated in the Perrault edition of 1673, a copy of which was acquired for the office in May 1674 (GL, MS 25543, fol. 11).
[WS 5.31 and pls. 13–14; Webb 1937, 79; Sekler 1956, 148; Whinney 1971, 133; Downes 1982b, 55; Summerson 1953/93, 234]



