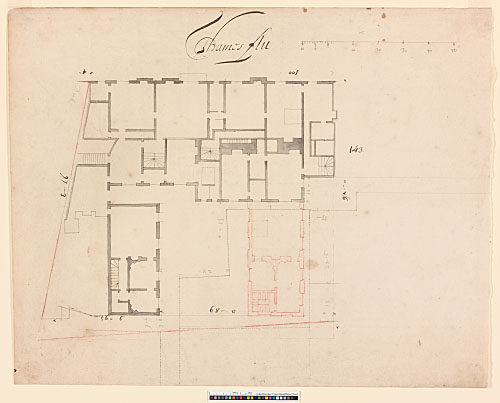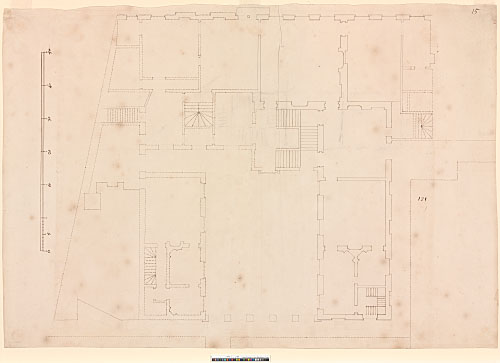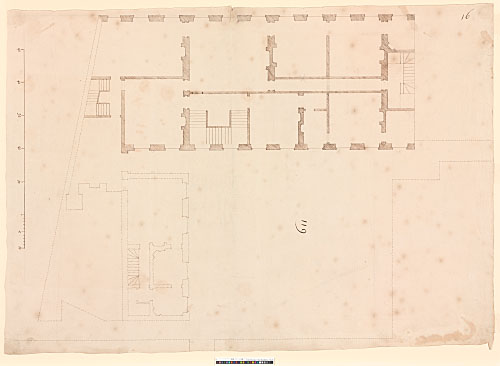Three plan studies by Hawksmoor, c. 1691–92 (334-336):
334 - AS IV.143. Survey drawing, including a design for a new W wing (scheme 1). Ground plan, drawn to a scale of 10½ ft to an inch (drawn scale). Brown ink over pencil and scorer, shaded with grey wash. The proposed extension is drawn in red crayon. 351 x 450 mm. Watermark: Strasbourg lily WR. Pricked through. Inscriptions: Thames flu, Dock., Endorsed in ink by Hawksmoor: Sr Stephen Fox.
335 - AS IV.121. A design for the partial remodelling of the house and the construction of a W wing (scheme 1). Ground plan, drawn to a scale of just over 5 ft to an inch (drawn scale). The plan of the existing fabric is drawn with dotted lines. The main body of the house is overlaid with rough pencil sketching preparatory to 336. Brown ink and pencil. 495 x 710 mm. Watermark: Strasbourg lily WR; P. Inscribed in top R corner: 15.
336 - AS IV.119. A design for the complete remodelling of the house (scheme 2). Ground plan, drawn to a scale of just over 5 ft to an inch (drawn scale). The existing fabric is drawn with dotted lines. Brown ink over pencil. 494 x 703 mm. Watermark: Strasbourg lily WR; P. Pencil alterations:
- (i) Fireplaces are sketched in the two closets on either side of the backstair.
- (ii) The rear wall of the spine corridor has been crossed out, creating two new bedrooms.
- (iii) The square room near the main staircase has been divided into three small rooms.
Inscribed in top R corner: 16.
Note to 334-336: Sir Stephen Fox's lodgings were situated over the Great Bakehouse in the NE corner of Scotland Yard (SL 16, 205; Thurley 1998b, 39). In 1691 he petitioned the king for a new lease on the property, 'it being the intention of yor Petitioner to rebuild them, and to make it a more Complete Habitation' (WS 18.75 and pl. 4). Wren approved the scheme, and Fox was subsequently granted a 42-year lease (WS 18.75–76; CTB 1689–92, 1372, 1727). The first of Hawksmoor's schemes was built. The remodelled house is visible in the bird's-eye view of Whitehall made c. 1695–97 (WS 7, pl. 7; HKW 5, pl. 37). For Wren's private financial connections with Fox, see Jardine 2002, 362–66.
[WS 12, pls. 5 and 8; WS 20.xi]


