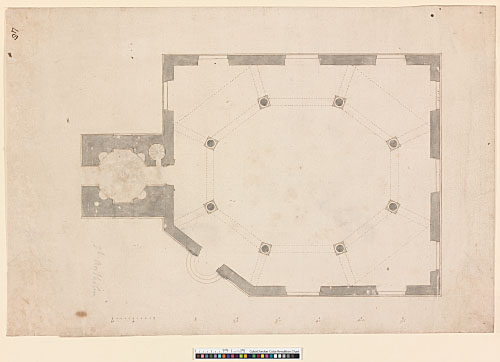138 - AS II.48. Plan, c. 1678. Drawn by Thomas Laine to a scale of just under 8 ft to an inch (drawn scale). Brown ink over pencil, shaded with grey wash. 259 x 386 mm. Watermark: PR. Pricked through, probably from transfer. Dimension in N window of E wall: 6f 10. Pilasters flanking the entrance have been added in pencil. Inscribed in pencil by a later hand: St Antholins.
Note to 138: This remarkable church was designed in 1678. The design, like its counterpart St Benet Fink (118), was an ingenious response to a clipped site, the SW corner having been lost to a street improvement. Within this unpromising space, Wren set an oval of Composite columns supporting an ellipsoidal dome (the latter not indicated in the drawing). Thomas Cartwright contracted to execute the masonry on 18 July 1678 (Hooke 1935, 367; GL, MS 25542/2, fols. 107–08). The following changes were made in execution:
- (i) The NW corner of the interior was canted, matching the missing corner and accommodating the stairs to the gallery.
- (ii) The space within the tower vestibule, which echoes the outline of the steeple above, was simplified.
- (iii) The E window in the N wall was omitted. The church was demolished in 1875 (Colvin 1995, 1094).
[WS 9, pl. 1; Geraghty 1999, no. 11]
For the spire built in 1686–88, see 150–151.
