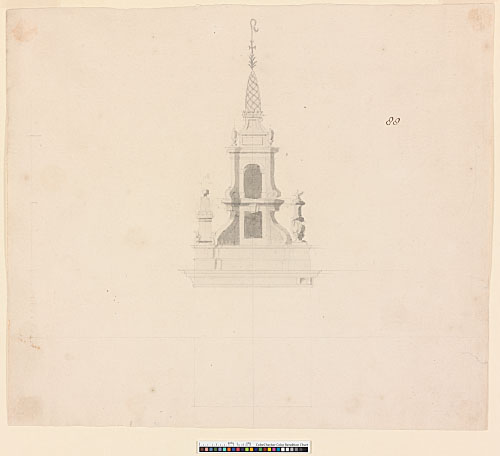154 - AS IV.88. Preliminary design for the steeple, c. 1695. Elevation, drawn by Hawksmoor to a scale of 5 ft to an inch (drawn scale). Pencil and grey wash. 321 x 367 mm. Watermark: P. Hawksmoor has made two alterations to the design:
- (i) the L obelisk has been raised by 4 ft; and
- (ii) the horizontal moulding at the level of the keystones has widened by approximately 1 ft to either side.
Note to 154: The steeple was built c. 1695 (building accounts in GL, MS 25539/8, fols. 1–9). The church itself had been completed up to and including the main cornice of the tower in 1683 (GL, MS 25539/3, fol. 7). There is a related design, formerly in the Bute collection, at the RIBA (Lever 1973, Hawksmoor [2]; Summerson 1970, fig. 8b). Both drawings are in Hawksmoor's hand, as has long been recognised. The All Souls drawing is closer to the executed design.
[WS 9, pl. 36, top L; Downes 1959, 52 and cat. no. 19; Downes 1969, 30; Summerson 1970, 35; Geraghty 2000, 5]
