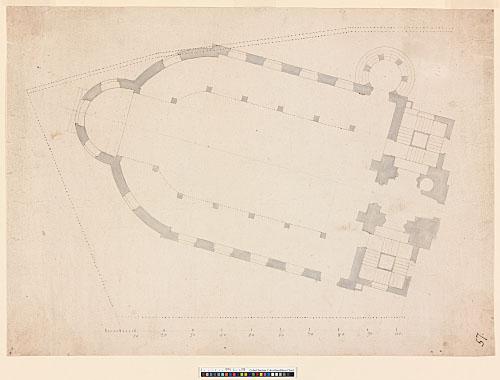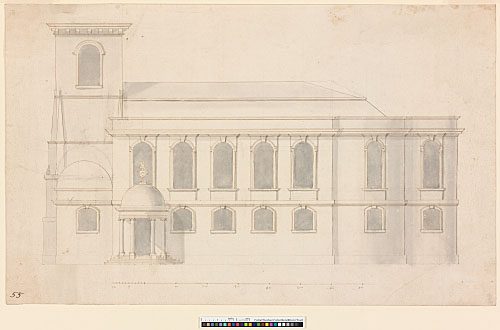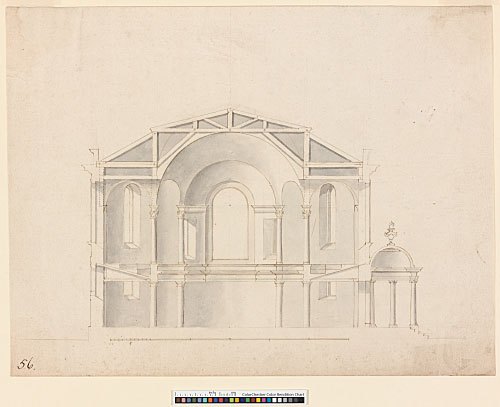Although situated in Westminster and financed by the parish, St Clement Danes was designed within the City church office (WS 10.23–24; 10.108–11). On 15 April 1680 Hooke travelled 'by water to Sir Ch. Wren' and 'advised him about St. Clements church', and on 13 May following John Shorthose and Edward Pearce (both parishioners) contracted to 'performe the worke according to the designe or model now made thereof' (WS 10.108).
Four presentation drawings by Thomas Laine, c. 1680 (139-142):
139 - AS II.57. Plan, drawn to a scale of just under 10 ft to an inch (drawn scale). The site boundaries are indicated with stippled lines. Brown ink over pencil, shaded with grey wash. 307 x 429 mm. Watermark: IHS surmounted by a cross, over IM. Pricked through. Pencil additions:
- (i) The NW stairs have been altered in pencil.
- (ii) Parallel lines are dotted over the chord of the apse.
- (iii) The E end has been squared off.
Pencil calculations on verso. Endorsed in ink by an early hand: St Clemnts.
140 - AS II.55. S elevation, drawn to a scale of just under 10 ft to an inch (drawn scale). Brown ink over pencil, shaded with grey wash. 242 x 395 mm. Watermark: IHS surmounted by a cross, over RC. Pencil additions, probably by Wren:
- (i) the moulding cornice on the SW staircase is crossed out;
- (ii) a taller cupola with ribs is sketched over the SW staircase;
- (iii) an additional buttress is drawn over the SE corner of the tower; and
- (iv) the ridgeline of the roof is extended further E.
141 - AS II.56. Cross section, looking E, drawn to a scale of just under 10 ft to an inch (drawn scale). Brown ink over pencil, shaded with grey wash. 233 x 307 mm. Watermark (faint): Strasbourg lily WR.
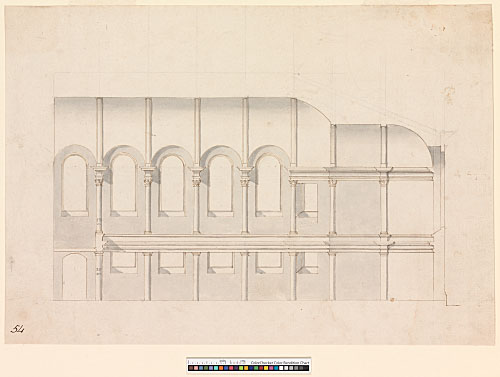
142 (a) - AS II.54 (click to view in Digital Bodleian)
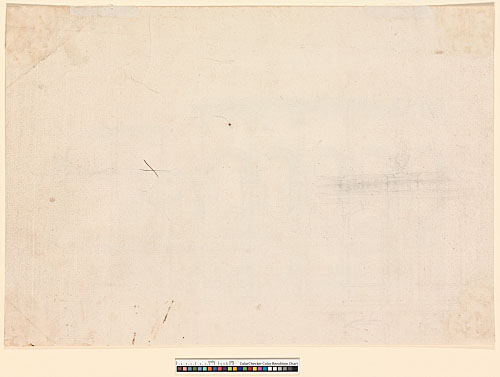
142 (b) - AS II.54 (verso) (click to view in Digital Bodleian)
142 (a and b) - AS II.54. Long section, looking N, drawn to a scale of 10 ft to an inch. Brown ink over pencil, shaded with grey wash. The roof structure is not inked in. 230 x 331 mm. Watermark: IHS surmounted by a cross, over RC. Pencil dimensions: 18 in (diameter of upper order), 20 in (diameter of lower order). An alternative treatment of the first drop in roof height is drawn in pencil. On verso: pencil sketch by Wren, showing two bays of the exterior with a flaming urn on the parapet.
Note to 139-142: These beautiful drawings were made by Thomas Laine c. 1680. The plan (139) was pricked through from a drawing in Wren's hand formerly in the Bute collection and today at the Cherokee Ranch and Castle Foundation (Harris 1971, pl. 226). The All Souls plan is closer to the executed building and differs from Wren's original in the following ways:
- (i) The plan of the old church is not included.
- (ii) The gallery stairs have been shifted further W and the entrances moved closer to the centre.
- (iii) The square pedestals no longer follow the inward curve of the E end.
- (iv) The internal joinery is no longer included.
[WS 7, pls. 12, 13; Summerson 1970, 37; Geraghty 1999, nos. 14–17 and figs. 1–2]
Drawings elsewhere: A preliminary scheme for the church, probably drawn by Robert Hooke, survives at the Cherokee Ranch and Castle Foundation (drawings formerly in the Bute collection) (See Hooke 1935, 443, 449):
- (i) Plan (Summerson 1970, fig. 12)
- (ii) W elevation (Summerson 1970, fig. 13)
A design for the side doors at the W end also survives elsewhere (Sotheby's, 27 April 1989, lot 737/43; current whereabouts unknown). This was drawn by Edward Pearce, one of the mason contractors, and confirms what had long been suspected: that Wren's churches were in part detailed by the executant craftsmen. I am grateful to Geoffrey Fisher for bringing this drawing to my attention.
