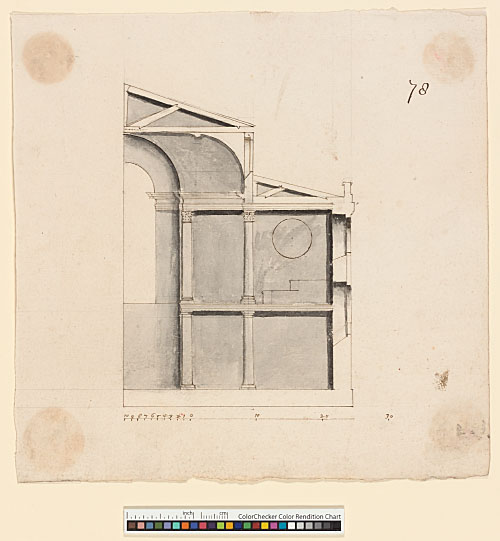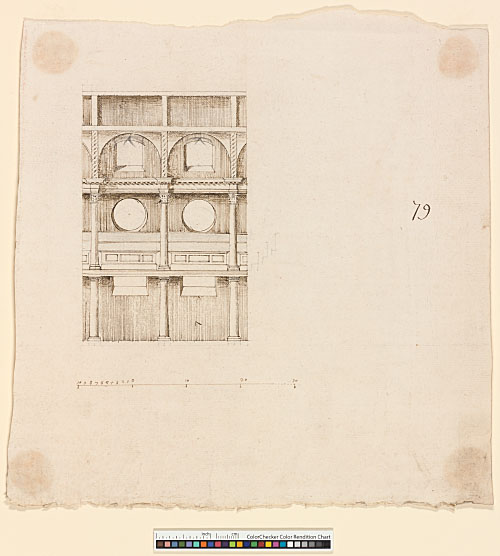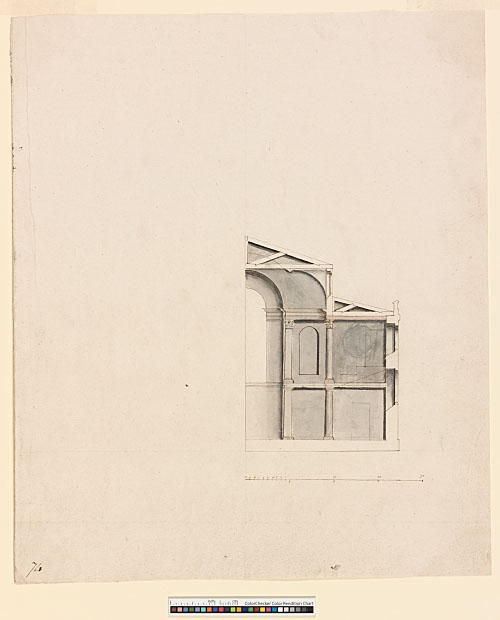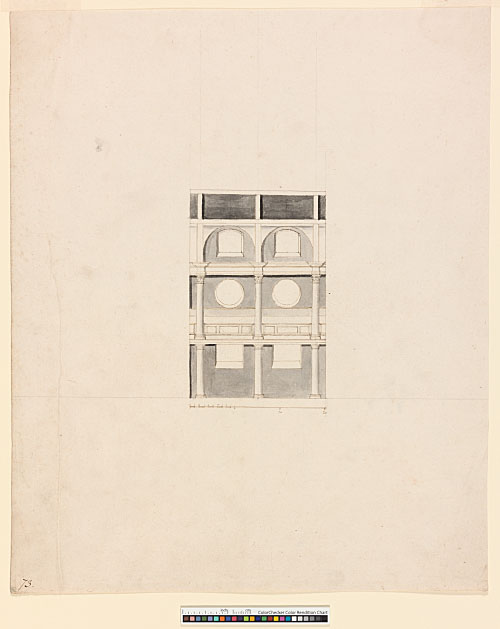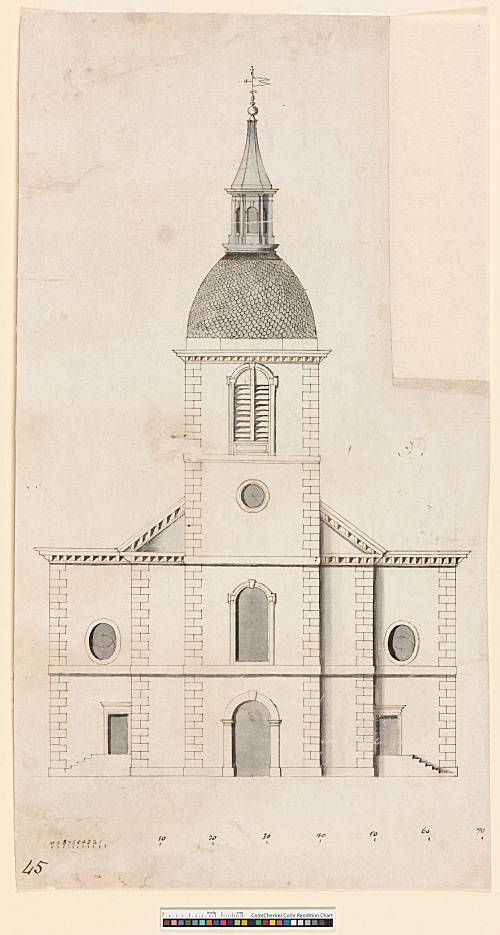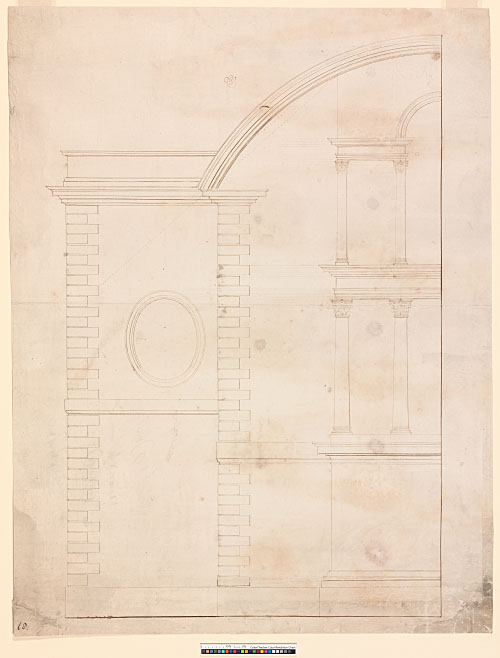Preliminary design, c. 1676 (125-128):
125 - AS IV.78. Half cross section, looking E, drawn to a scale of 10 ft to an inch (drawn scale). Brown ink over pencil and scorer, shaded with grey wash. 179 x 181 mm. No watermark.
126 - AS IV.79. Part long section, drawn to a scale of 10 ft to an inch (drawn scale). Brown ink over pencil and scorer. 233 x 228 mm. No watermark. Pencil dimensions alongside the R side of the design: 14 (height of Corinthian order), 47:0 (total height). The gallery seating is sketched in pencil to the R of the design. The following amendments are indicated:
- (i) the height of the window-sill to be reduced from 8½ ft (as drawn) to 7 ft, as inscribed in ink;
- (ii) the clerestory windows to be heightened by half a foot, as indicated in pencil.
127 - AS I.74. Revision of 125. Brown ink over scorer and pencil, shaded with grey wash. 324 x 272 mm. Watermark: Strasbourg lily WR. The openings at the lower and upper levels are not inked in. A blind arch has been added to the E wall. The circular window at gallery level has been erased.
128 - AS I.73. Revision of 126. Brown ink over pencil and scorer, shaded with grey wash. 329 x 271 mm. Watermark: IHS surmounted by a cross, over ET.
Note to 125-128: These four drawings have been convincingly associated with St James, Piccadilly (Summerson 1970, 38). They differ from the executed design in the following ways:
- (i) the nave has a coved ceiling lit by segment-headed clerestory windows;
- (ii) the galleries have flat ceilings rather than transverse barrel vaults; and
- (iii) there is a single E window. This is the first City church design to integrate the galleries into the architectural conception.
All four drawings were made by the same draughtsman. This was probably Robert Hooke.
[WS 9, pl. 35; Summerson 1970, 38]
129 - AS II.45. W elevation, nearly as executed. Drawn to a scale of 10 ft to an inch (drawn scale), probably by Robert Hooke. Brown ink over pencil and scorer, shaded with grey and blue washes. 422 x 289 mm. A narrow strip of paper has been cut away in the top R corner. Watermark: IV.
Note to 129: The design is essentially as built except for the upper portion of the tower, which was executed along different lines in the 1680s (SL 29.33–36). The coarse draughtsmanship is probably Hooke's.
[WS 9, pl. 16; SL 29.32; SL 30, pl. 9b; Summerson 1970, 38; Jeffery 1996, 94]
130 - AS II.68. Half E elevation, c. 1676. Drawn by Wren to a scale of 3 ft to an inch. Brown ink over pencil. 548 x 417 mm. Watermark: Strasbourg bend; PR. Initialled above the design: CW. A cartouche and hanging garland are faintly sketched in pencil over the upper tier of the window. On verso: ink scribblings dated 22 May, including the letters of the alphabet and the signature of Georg Prichard (three times).
Note to 130: Nearly as built, but with a segmental pediment concealing a flat-topped roof. The intended arrangement of the roof is indicated with stippled lines. The draughtsmanship is typical of Wren's linear drawing technique of the mid-1670s.
[WS 9, pl. 17; SL 29.32; SL 30, pl. 9a; Summerson 1970, 38]
Drawings elsewhere: The following drawings for St James's came to light in the Bute sale:
- (i) A (lost) site plan, drawn by an unidentified hand (SL 30, pl. 8a);
- (ii) A plan of the executed design, drawn freehand by Wren (RIBA 1994 CC1/125: SL 30, pl. 8b).
