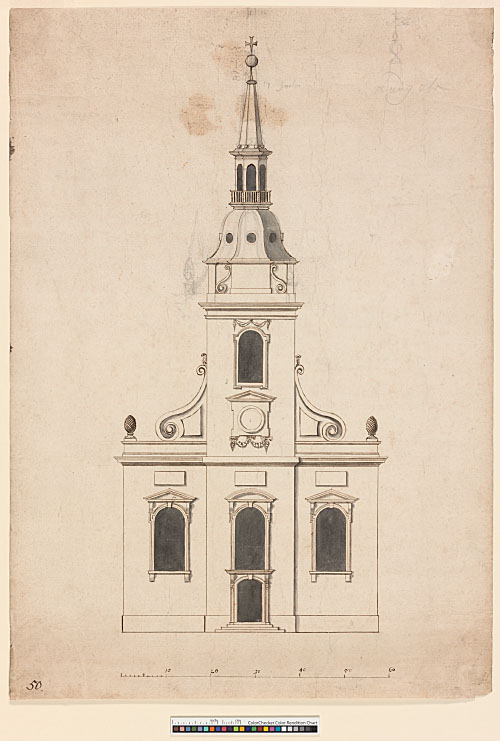131 - AS II.50. Preliminary S elevation, c. 1676. Drawn by Thomas Laine to a scale of 10 ft to an inch (the scale-bar may have been added by Hawksmoor c. 1684–85). Brown ink over pencil and scorer, shaded with grey wash. 390 x 273 mm. Watermark: LM. Pencil additions:
- (i) sketching to the L and R of cupola, including a cornice profile, a pineapple, a buttress, and pinnacles;
- (ii) two alternative spire designs, both taller, with related dimensions (probably in Hawksmoor's hand): 31½ and 17 inches; and
- (iii) an alternative design for a spire surmounted by a ball finial and weathervane in the top R corner.
Inscribed in pencil by a later hand: Ludgate. On verso: rough pencil sketches of spires: one pointed, one truncated.
Note to 131: The rebuilding of St Martin's was ordered on 20 September 1676 (GL, MS 25540/1, fol. 45). Wren supplied a cross in square design with the principal façade to Ludgate Hill, as drawn here. The design was altered prior to execution: side doors were introduced, the arched windows were made segmental, and the height of the spire was increased (as sketched in pencil). A section looking S, closer to the executed building and also drawn by Laine, is at the RIBA (Lever 1984, Wren [7]; Summerson 1970, fig. 21a).
[WS 9, pl. 18; Geraghty 1999, no. 18]
