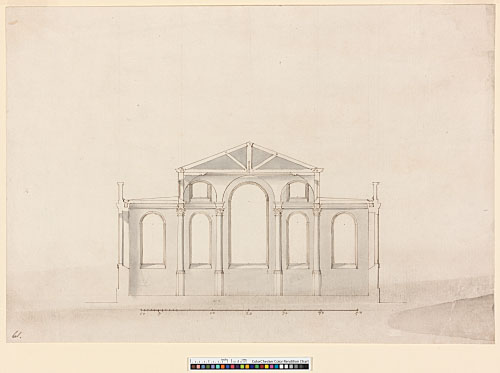144 - AS I.61. Preliminary design, c. 1681. Section looking E, drawn by Thomas Laine to a scale of just over 10 ft to an inch (drawn scale). Brown ink over pencil, shaded with grey wash. 235 x 338 mm. Watermark: IHS surmounted by a cross. An alternative window, semicircular rather segmental, is drawn in pencil over the R clerestory window.
Note to 144: This drawing has been convincingly associated with St Mary Abchurch (Summerson 1952, 129). There is a nearly corresponding plan at the RIBA (Lever 1984, Wren [8]: Summerson 1970, 20a). The design consists of a rectangular space flanked on three sides by aisles. The bricklayer's and mason's contracts, signed in mid-May, probably relate to the preliminary design (GL, MS 25542/2, fols. 141–42). For reasons that are not recorded, the design was subsequently recast. The plan was cropped to the S by about 14 ft (enlarging the churchyard), and the main body of the church was reduced to an uninterrupted space set beneath a dome. No drawings for the final design survive.
[WS 9, pl. 35; Summerson 1970, 39; Geraghty 1999, no. 21]
