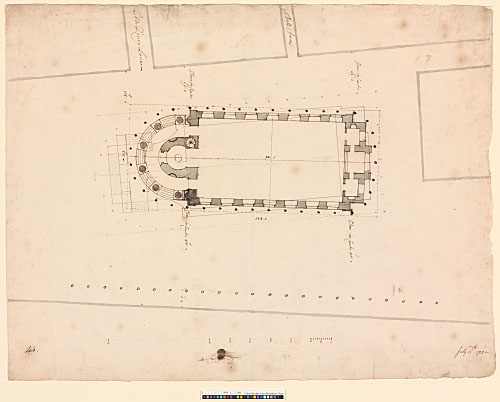171 - AS III.44. Unexecuted design, 1713. Site plan of the Strand, with two unexecuted designs for a new church superimposed, dated July 15th 1713. Drawn by Dickinson to a scale of 12 ft to an inch (drawn scale). Brown and pink ink over scorer, shaded with grey wash. 380 x 493 mm. Watermark: Strasbourg lily; IV. A large semicircle is scored over the W end of the grey design. Dimensioned. Inscriptions: Little Drury Lane; Bell Inn; Cleere for Coaches (four times).
Note to 171: The building of St Mary le Strand was ordered in 1711. Plans were afoot to purchase the site in early 1713, and Dickinson's design is dated 15 July 1713. A month later, however, Dickinson resigned the surveyorship (Port 1986, 24) and the church was built in 1714–17 to the designs of James Gibbs instead. 171 shows two designs, and it may be significant that Dickinson had ‘laid two Models of Churches before the Commissioners' in January 1713 (Port 1986, 16; Colvin 1995, 302). The main design, which is shaded grey, has a semicircular porch. The total footprint is 123 x 52 ft, with an internal length of 70 ft. The other design, which is ruled in pink ink, is approached by a rectangular arrangement of steps. This has a total footprint of 138 x 60 ft, with an internal length of 75 ft. These dimensions are given on the sheet. The colonnade along the S side of the Strand presumably forms part of the grey design.
[WS 10, pl. 13, top; Colvin 1995, 302]
