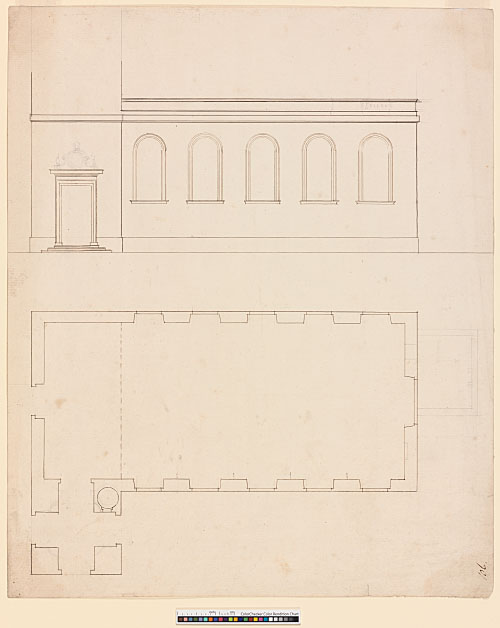149 - AS I.106. Preliminary plan and S elevation, c. 1685–86. Drawn by Hawksmoor to a scale of approximately 8 ft to an inch. Brown ink over pencil and (mostly) scorer. 400 x 329 mm. Watermark: Strasbourg lily WR, over JJ. Pencil additions:
- (i) a decorative roundel over the door;
- (ii) balustrading in the parapet;
- (iii) the tower vestibule has been made circular; and
- (iv) a vestry has been added at the E end, accessible through an opening on the N side of the altar.
Endorsed in pencil by a later hand (unrelated): Warwick Church / Qu.
Note to 149: This church, one of the last to be rebuilt, was designed c. 1685–86. A group of parishioners visited Wren ‘in order to the building the church' on 8 May 1685 (GL, MS 5714/1, fol. 303), and John Evans contracted to execute ‘all the bickl[aye]rs work' on 23 April 1686 (GL, MS 25542/2). This preliminary drawing was made by Hawksmoor, as is apparent from the under-drawing method, the relaxed pen and ink technique, and the pencil additions. The churchwardens' accounts record a payment of £1 1s. 6d. to ‘Mr Hawksmore Sir Christopher Wrens Man' on 22 March 1686 (GL, MS 5714/1, fols. 307v). An earlier (lost) plan, annotated by Hawksmoor, came to light in the Bute collection (Summerson 1970, fig. 25b). Hawksmoor was probably responsible for designing the top stage of the tower c. 1692 (Geraghty 2000, 5).
[WS 9, pl. 20]
