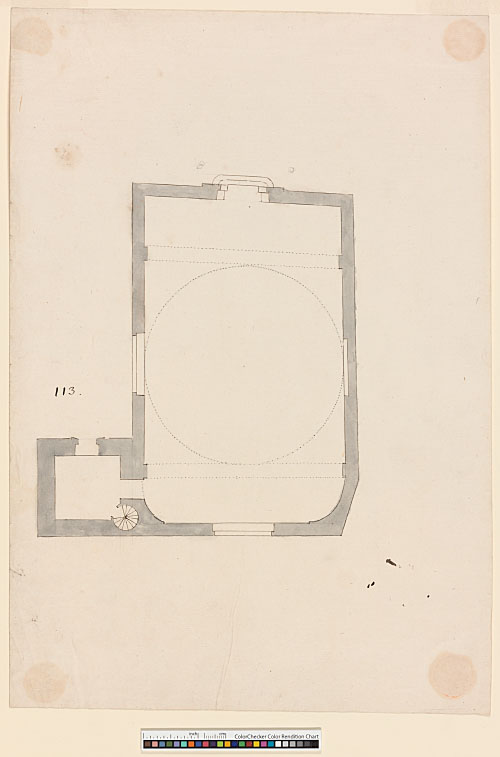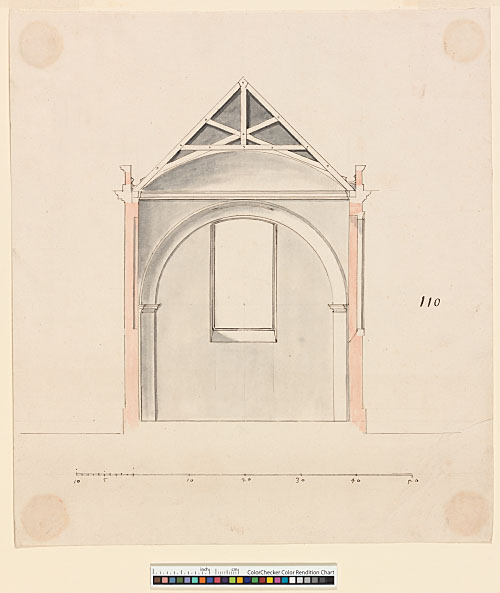145 - AS IV.113. Plan, drawn to a scale of 10 ft to an inch, probably by Thomas Laine. Brown ink over pencil, shaded with grey wash. 326 x 226 mm. Watermark: Strasbourg lily WR. Pricked through. Columns have been loosely sketched to either side of the entrance.
146 - AS IV.110. Section looking E, drawn by Thomas Laine to a scale of 10 ft to an inch (drawn scale). Brown ink over pencil, shaded with grey and pink washes. 240 x 217 mm. Watermark: PM. Pricked through.
Note to 145-146: The rebuilding of the church was ordered on 14 March 1681 (GL, MS 25540/1, fol. 60). The crudely drawn plan (145) includes chamfered corners at the E end, regularised in the executed building. The section likewise differs from the executed building: the barrel vault above the chancel is supported on Doric pilasters rather than hanging consoles. The church was destroyed in 1941 (Colvin 1995, 1097).
[WS 9, pl. 28; WS 12, pl. 31, L; Geraghty 1999, no. 24]

