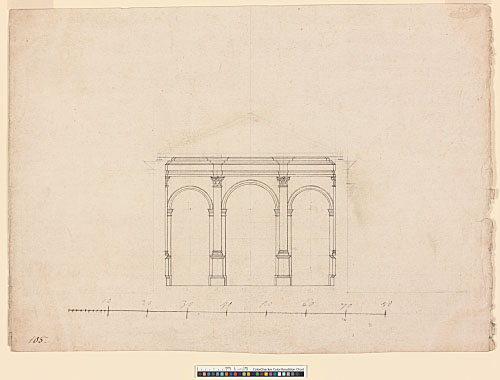120 - AS I.105. Cross section, looking W, c. 1671. Drawn by Edward Woodroofe to a scale of just over 8 ft to an inch (drawn scale). Dark brown ink over scorer and (mostly) pencil. 267 x 372 mm. Watermark: Strasbourg lily. An alternative arch is scored over the central arch, 2½ ft taller than drawn. Pencil dimensions beneath base-line: 18, 10, 4, 13, 4, 10, 18.
Note to 120: The rebuilding of the church was ordered on 11 August 1671 (GL, MS 25540/1, fols. 22, 23). A week later, on 19 August, the churchwardens ‘went to Whitehall to Dr. Wren', who in turn visited the church accompanied by Woodroofe and John Oliver (WS 19.48). Construction was begun in October 1671 (WS 19.48). The drawing shows the E end of the church interior, where a three-bay screen was built on new foundations. The design was generated by a 1 ft module.
[WS 9, pl. 28, bottom; Geraghty 2001, 479]
Drawings elsewhere: The following drawings, also in Woodroofe's hand, are at the RIBA:
- (i) Lever 1984, Wren [12]1 (Summerson 1970, fig. 20b): preliminary plan. The church is approximately 9 ft narrower than built.
- (ii) Lever 1984, Wren [12]2 (reproduced in Downes 1982b, 65 (fig. IV.9)): plan, corresponding to 120.
- (iii) Lever 1984, Wren [12]3 (unpublished): N elevation.
