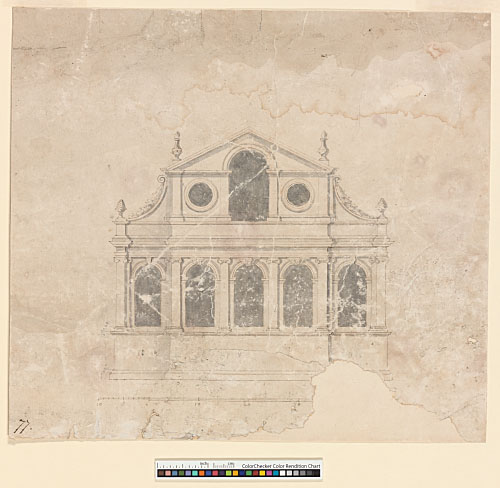133 - AS I.77. E elevation, c. 1677. Drawn by Thomas Laine to a scale of 10 ft to an inch (drawn scale). Brown ink shaded with grey wash. No under-drawing apparent. 217 x 240 mm (badly stained; ripped in bottom R corner; lined with a modern paper support). Illegible pencil dimensions across pedestal level. The L edge of the façade has been extended in pencil by approximately 2 ft.
Note to 133: The rebuilding of the church was ordered in June 1674 (GL, MS 25540/1, fol. 38), when the parish made contact with Wren (Hooke 1935, 109; Bodleian Library, MS Rawlinson D 897, fol. 35v). Nothing was done, however, until 1677, owing to a boundary dispute between John Oliver, the City Surveyor, and the parish (Hooke 1935, 156–59; GL, MS 4165/1, fol. 451). Wren made a site visit on 22 May (dining on ‘Lobster and claret'), and on 31 October Joshua Marshall contracted to build the church ‘according to the Designes then given him, and according to such further order & directions as from time to time shall be given him by Sr Christopher Wren' (GL, MS 25542/2, fols. 90–91; Hooke 1935, 320). The new church followed the footprint of the old except for the N wall, which was regularised. The interior was cast as a barrel-vaulted basilica. The All Souls drawing shows the one façade not encumbered by adjacent buildings. The pilaster order is 4 ft taller than executed.
[WS 9, pl. 29; Summerson 1970, 41; Geraghty 1999, no. 26]
Drawings elsewhere: The following drawings for the church came to light in the Bute sale:
- (i) A (lost) survey plan of the old church (Summerson 1970, fig. 24a).
- (ii) A plan of the new church, drawn by Thomas Laine and corresponding to 133 (Lever 1984, Wren [13]1: Summerson 1970, fig. 24b).
- (iii) An elevation of the porch (which was evidently an afterthought), drawn by Wren (Lever 1984, Wren [13]2; Summerson 1970, fig 25a).
