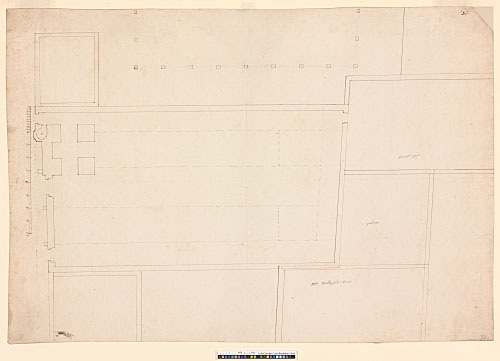122 - AS I.15. Site plan of the old church, c. 1670–72. Drawn by an unidentified hand to a scale of just over 9 ft to an inch (drawn scale). Brown ink. 355 x 516 mm. Watermark: Strasbourg lily WR. Pricked through. Inscriptions: Church yard, garden, Mr Pollixfeilds house. Pencil calculation in bottom L. Columns are loosely sketched in pencil over the Stocks Market portico. The following features pertaining to the new church were added subsequently:
- (i) W–E and N–S axes are ruled in pencil. The N–S axis is centred on the Stocks Market and determines the centre of the dome.
- (ii) The plan of the dome is incised with a scorer. The diameter of 43 ft (39½ ft internally) is nearly consistent with the fabric.
- (iii) The interior configuration is denoted with stippled lines drawn in ink.
Note to 122: Incorrectly identified by the Wren Society, this drawing shows the plan of old St Stephen Walbrook, John Pollexfen's house to the SE, and the Stocks (or Wool Church) Market to the N. It also records the genesis of the new church, the footprint of which was reduced prior to construction. For John Pollexfen's house, see Cherry 1993.
[WS 12, pl. 29, bottom]
Drawings elsewhere: Important drawings for the executed building, formerly in the Bute collection, are today at the RIBA (Summerson 1952, 127–28; Summerson 1970, figs. 26a and b; Lever 1984, Wren [13]1–3).
