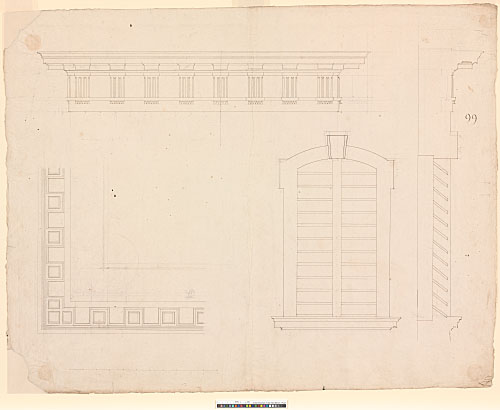156 - AS IV.99. Large-scale details of the upper stage of the tower, drawn by Hawksmoor c. 1697. Elevation and section of belfry window, drawn to a scale of 1 ft 5 in. to an inch (scale drawn twice in top R corner); part plan and elevation of main cornice, drawn to a scale of 1 ft 7 in. to an inch (scale drawn in bottom L). 457 x 585 mm. Watermark: Strasbourg bend, over AJ; JJ. The circular stairwell is drawn in pencil over the part plan. A ball finial and balustrade are faintly sketched in pencil on the back of the sheet. Endorsed in ink: 4.
Note to 156: The upper portion of the tower was constructed in 1695–98 (building accounts in GL, MS 25539/9, fols. 1–25). The delicate draughtsmanship should be compared with Hawksmoor's contemporary drawings for the choir fittings at St Paul's Cathedral (compare Downes 1988, no. 121). The celebrated steeple was added subsequently, in 1709–12 (building accounts in GL, MS 25539/12). The scale of the drawing was shifted midway through its production. The elevation and section belfry window were drawn and dimensioned to a scale of just over 1 ft 7 in. to an inch. These were then scaled up in pencil to the slightly larger scale drawn twice in the top R corner (just under 1 ft 5 in. to an inch). The cornice details were completed to the latter scale.
[WS 9, pl. 30]
