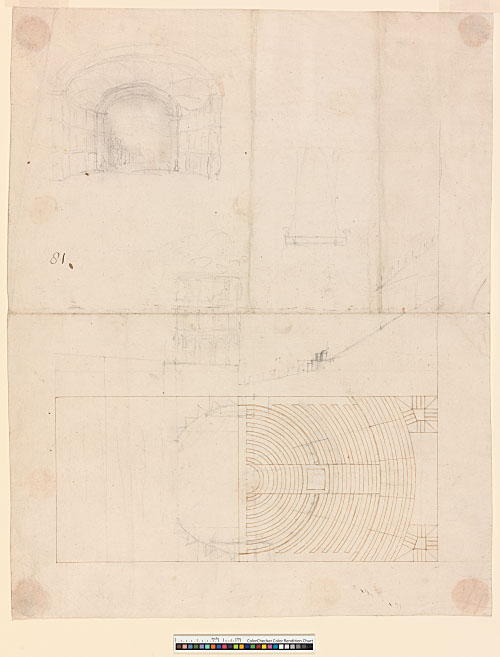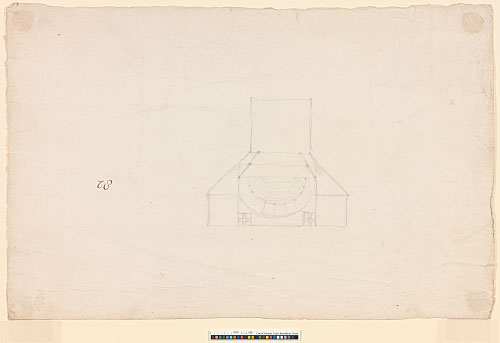392 - AS IV.81. Design by Wren for an unidentified theatre. Interior plan drawn in brown ink, with the following items sketched in pencil:
- (i) the plan of the stage and proscenium;
- (ii) a long section of the interior (above the plan);
- (iii) a perspective of the forestage and proscenium (in the top L).
If a scale of 10 ft to an inch is presumed, the dimensions of the plan are 89 ft 6 in. by 39 ft. The draughtsmanship is close to 1, which suggests a date of c. 1663. 363 x 287 mm. Watermark: fleur-de-lis in a straight-sided shield surmounted by a coronet (Heawood 1717).
Note to 392: This drawing has attracted much comment. Theatre historians, including Nicoll and Langhans, have associated it with the first Theatre Royal, Brydges Street, built in 1663 and destroyed by fire in 1672 (before its appearance could be recorded). Other historians have associated it with the theatre erected in the Great Hall of Whitehall Palace in 1665 (SL 35, 41; Leacroft 1988). The internal dimensions of the latter (including the screens passage) were approximately 88 ft by 39 ft 6 in. (Boswell 1965, 22–56; Orrell 1985, 168–85; Thurley 1999, fig. 102), which gives a width-to-length ratio of 1: 2.22, which is close to the All Souls drawing (1: 2.29). Another possible setting, not previously explored, is the hall at Christ Church, Oxford, where the internal dimensions are 114 ft 6 in. by 39 ft 9 in. (which gives a width-to-length ratio of 1: 2.88) and where plays were traditionally performed for visiting monarchs (Orrell 1985, 24–38; Orrell 1988, 119–29; Elliott 1997, 654). Alternatively, the design could have been produced as a theoretical exercise. The concentric treatment of the auditorium derives from an equally schematic plan in Serlio (Hart and Hicks 1996, 85).
[Bell 1913, 366–67; Nicoll 1948, 162; Langhans 1966, 80–84; SL 35, 40–42; Leacroft 1988, 84; Thomas and Hare 1989, 65, 67]
393 - AS IV.82. Sketch plan of an unidentified theatre, possibly a preliminary idea for the Sheldonian Theatre in Oxford, c. 1663–64. Pencil study by Wren. 296 x 456 mm. No watermark.
Note to 393: This drawing provides further evidence of Wren's interest in theatre design. The plan includes a semicircular auditorium (with pit seats and a gallery), a broad apron stage, a flaring proscenium, and a square stage. The draughtsmanship suggests a date of the early 1660s. A connection with the Sheldonian Theatre therefore seems likely.
[Bell 1913, 365–66; Nicoll 1948, 162]

