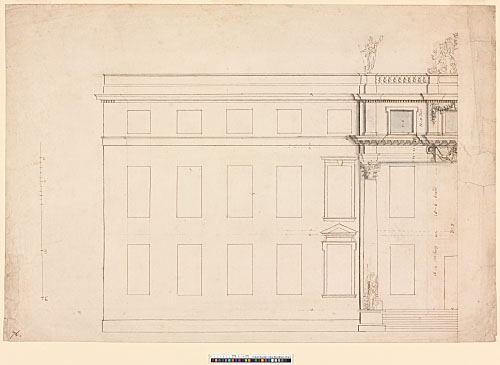318 - AS I.76. Dimensioned half elevation, drawn by Hawksmoor to a scale of just over 5 ft to an inch (drawn scale), c. 1684–86. Dark brown ink over pencil, shaded with grey wash. 346 x 505 mm. Watermark: Strasbourg lily WR, over JJ. The pencil under-drawing includes a column to the L the main door, not inked in, 12½ ft high and supporting an entablature. A scroll has been faintly sketched in pencil to the L of the middle window on the first floor.
Note to 318: Howard Colvin has established that a large house was built at Thoresby in the early seventeenth century, and that this was significantly remodelled for William Pierrepont, 4th Earl of Kingston, in 1685–87 (Colvin 1995, 951). Vertue records that 'the house most part burnt down when first building' (Walpole Society, 30.73), while Hawksmoor, writing in 1731, records that it 'never was good, and was burnt down as soon as finished. The attick was added at the refiting [of] the house after the fire but all the other walls remain'd, as the fire had left them' (Walpole Society, 19.126). It is conceivable that the 1685–87 remodelling was occasioned by this fire.
The final design has long been credited to William Talman: firstly because Colen Campbell states that the principal front was 'performed by the same hand that afterwards built Chatsworth' (Campbell 1715–25, 1.6), and secondly because Vanbrugh, writing in 1703, included 'my Lord Kingston' in a list of Talman's patrons who had 'met with vexation and disappointment' (Whistler 1954, 38). Neither piece of evidence, however, stands up to scrutiny. Campbell's use of the word 'performed' is one that elsewhere refers to the mason rather than the architect (Colvin 1995, 951), while Vanbrugh was referring to the 5th – as opposed to the 4th – Earl of Kingston, who succeeded in 1690 and who seems to have employed Talman at West Dean House in Wiltsire (Smith 1999).
How, then, are we to interpret the All Souls drawing? We can be sure that it was drawn by Hawksmoor in the mid-1680s for the following reasons:
- (i) the draughtsmanship is similar to his early record drawing of Nottingham Castle (Harris 1961, 10);
- (ii) the earl's accounts for June 1686 record a payment of 5 guineas to 'Sr. Christopher Wren's man' (Colvin 1995, 951), who at this date must have been Hawksmoor.
The drawing is subtly different from the elevation given in Vitruvius Britannicus (Campbell 1715–25, 1.90–91; WS 17, pl. 32), which suggests it was drawn before the start of work. We can tentatively conclude, then, that the exterior of Thoresby was remodelled by Hawksmoor c. 1686, presumably under Wren's immediate control. It may be significant that Thoresby is located in Hawksmoor's native Nottinghamshire.
[WS 7 pl. 2, top, where incorrectly identified; Harris 1963; Colvin 1995, 951]
