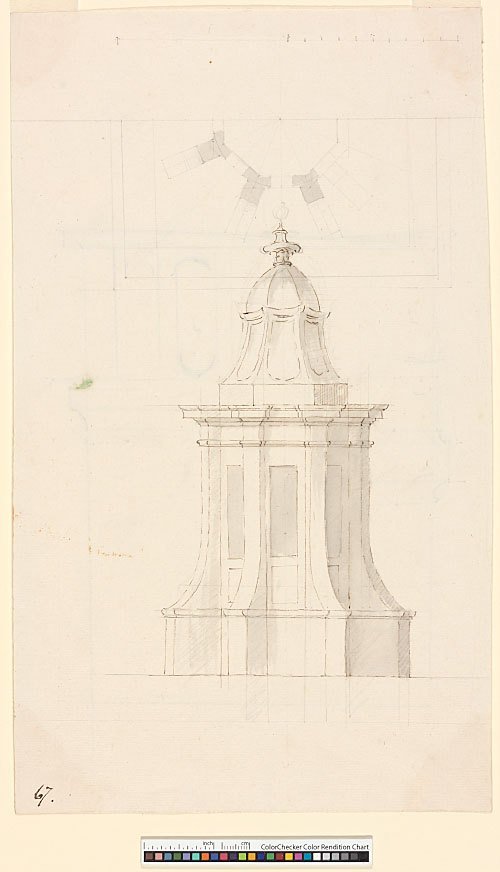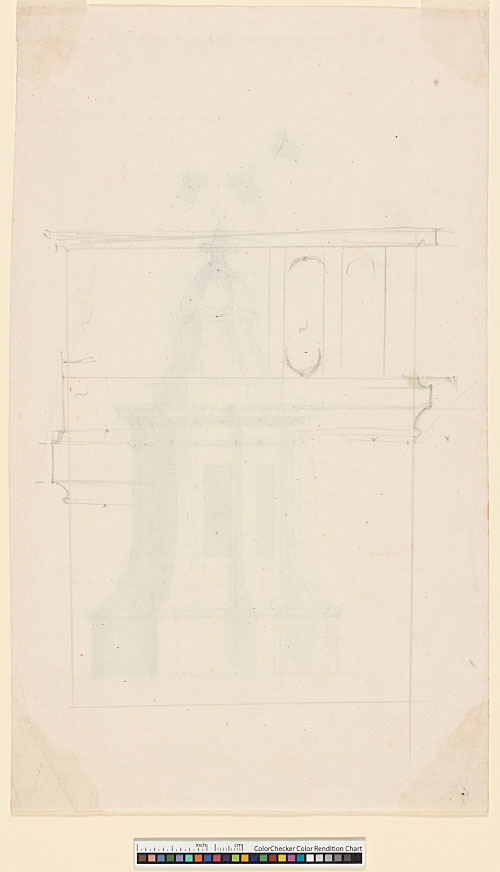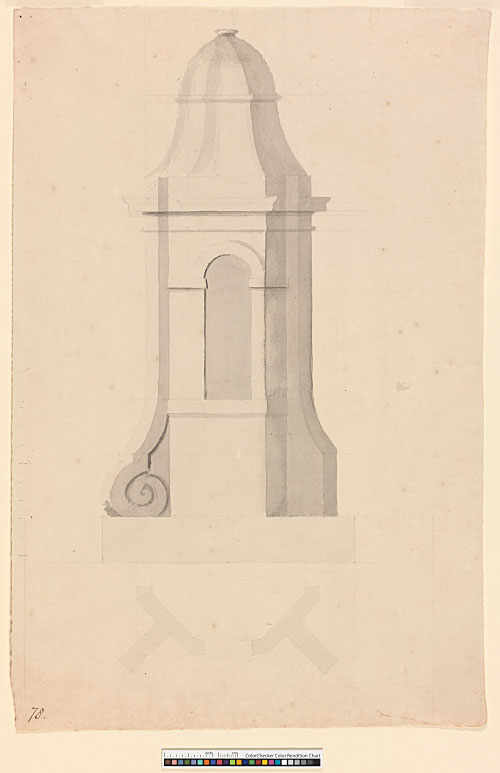
152 (a) - AS I.67 (click to view in Digital Bodleian)

152 (b) - AS I.67 (verso) (click to view in Digital Bodleian)
152 (a and b) - AS I.67. Design for a lantern or steeple. Elevation and half plan, drawn by Hawksmoor to a scale of just over 4 ft to an inch (drawn scale). The draughtsmanship is datable to the early 1690s. Brown ink over pencil and scorer, shaded with grey wash and pencil. 292 x 174 mm. Watermark: GLC.
On verso: design for a pierced parapet on a tower (probably related), drawn by Hawksmoor.
Note to 152: This unidentified design was probably made for a City church. The steeple rises from a square base, 20 x 20 ft, and the sketch on the back of the sheet almost certainly shows the parapet of an existing church tower. The design is similar to the steeple of St Mary Magdalen, Old Fish Street.
[WS 9, pl. 36, R]
153 - AS I.78. Design for a lantern or steeple. Half-plan and elevation, with alternative buttressing to L and R. Drawn by Hawksmoor to a scale of just over 2½ ft to an inch (drawn scale). The draughtsmanship is datable to the early 1690s. Pencil and grey wash. 378 x 248 mm. Watermark: HD (joined). Pricked through.
Note to 153: The design is 26 ft 4 in. high, rising from a plinth 13 ft 8 in. wide. The silhouette is close to a turret erected over the stable at Broadfield Hall, Herts, where Hawksmoor is known to have worked in the early 1690s (Hine 1951, after 18; Downes 1959, 3).
