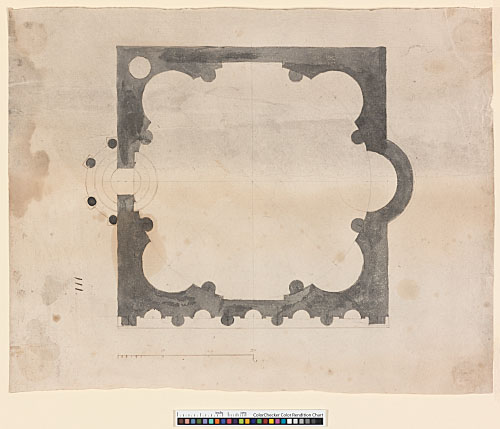147 - AS IV.111. Plan, drawn to a scale 10 ft to an inch (drawn scale), probably by Thomas Laine. Brown ink over pencil and scorer, shaded with grey wash. 217 x 273 mm. Watermark: Strasbourg lily (top part only).
Note to 147: The plan is a sizeable 60 x 60 ft. If intended for a City parish, the design is unusually sophisticated. The external treatment of the (liturgical) S façade is reminiscent of the E end of St Lawrence Jewry.
[WS 12, pl. 31, R]
