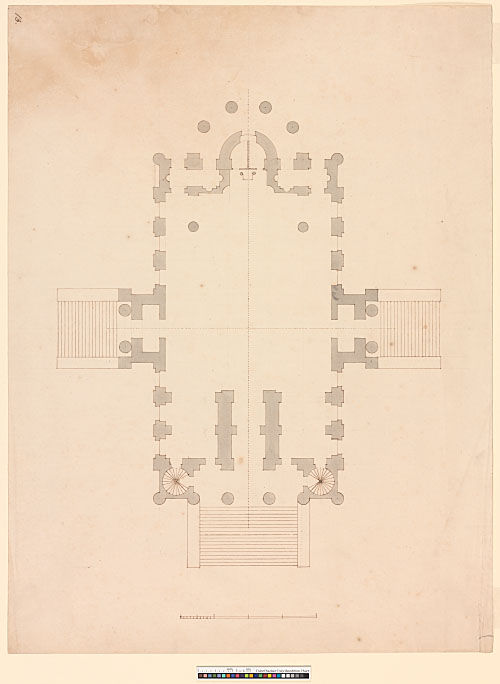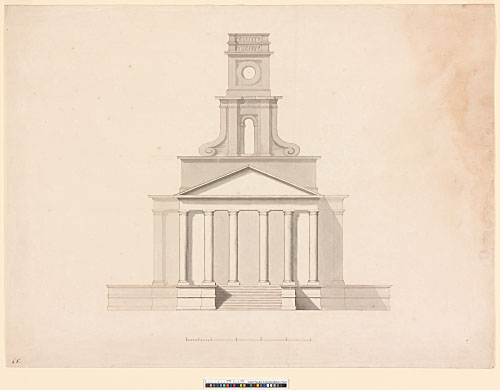172 - AS I.13. Plan, drawn to a scale of 10 ft to an inch (drawn scale). Brown ink over pencil, shaded with grey wash. 358 x 479 mm. Watermark: Strasbourg lily WR; IV. The cardinal axes are drawn with dotted lines.
173 - AS I.65. W elevation, corresponding to 172. Drawn by Hawksmoor to a scale of 10 ft to an inch. Brown ink over pencil, shaded with grey wash. 367 x 495 mm. Watermark: IV.
Note to 172-173: These accomplished drawings have been convincingly attributed to Hawksmoor. The project shares features with his designs for the Commission for Building Fifty New Churches.
[WS 10, pl. 13, bottom; Downes 1959, cat. nos. 145–46]

