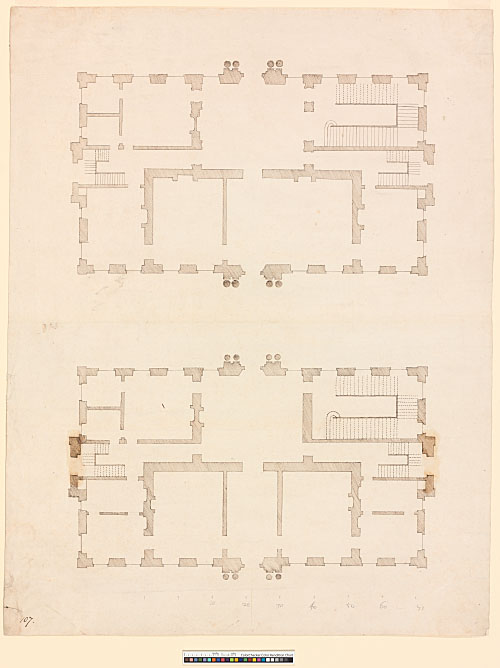324 - AS II.107. Ground- and upper-floor plans, drawn by Hawksmoor to a scale of 10 ft to an inch (drawn scale). Brown ink over scorer and pencil. 471 x 364 mm. Watermark: Strasbourg lily WR, over AJ; JJ (Heawood 3018).
Note to 324: The plan dimensions are 103½ by 60 ft. The treatment of the exterior is reminiscent of the Easton Neston model. The hatched draughtsmanship is datable to the mid-1680s.
[WS 12, pl. 4]
