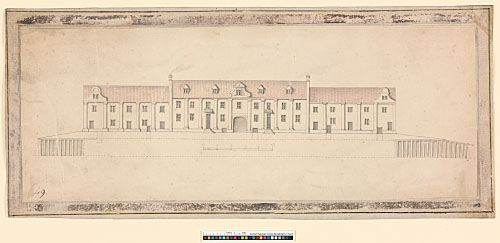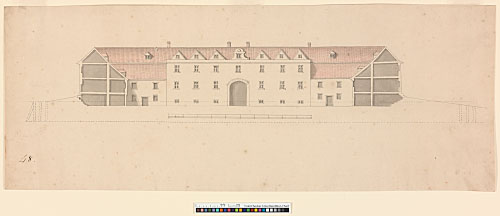Design for a quadangular quayside building drawn by a non-office hand (452-453):
452 - AS III.49. External elevation of front range, drawn to a scale of 20 ft to an inch (drawn scale). Dark brown ink, shaded with grey and pink washes. 159 x 414 mm (mounted on a secondary sheet, 194 x 445 mm, with a ruled outline and decorative border of coloured washes).
453 - AS III.48. Courtyard elevation of back range, with section through side ranges. Dotted lines show the level of the wharf. Drawn to a scale of 20 ft to an inch (drawn scale). Dark brown, shaded with grey and pink washes. 163 x 431 mm. Watermark: IV. Endorsed in pencil: Dr Farthingals.
Note to 452-453: These drawings were produced outside the Wren office and, like others formerly pasted into the back of Volume 3, may have been added to the collection after it reached All Souls.
[WS 12, pl. 19]

