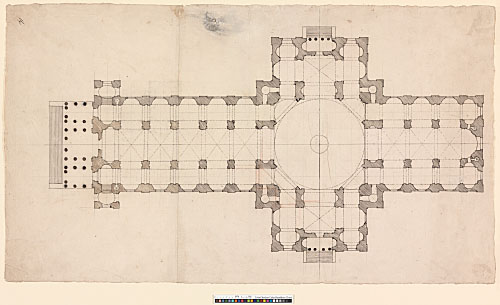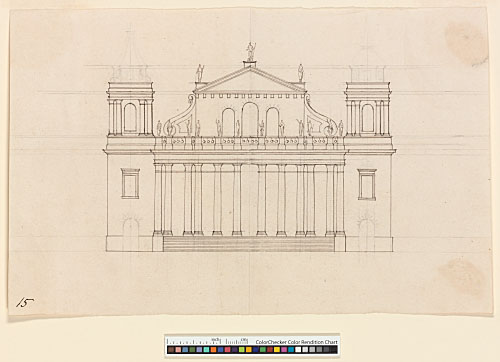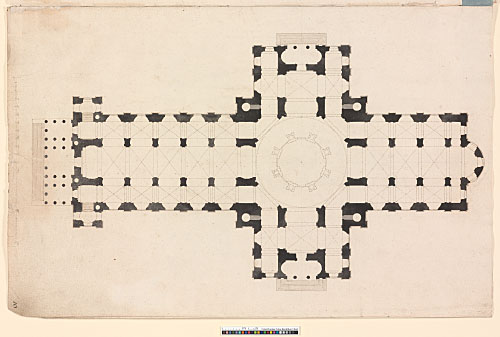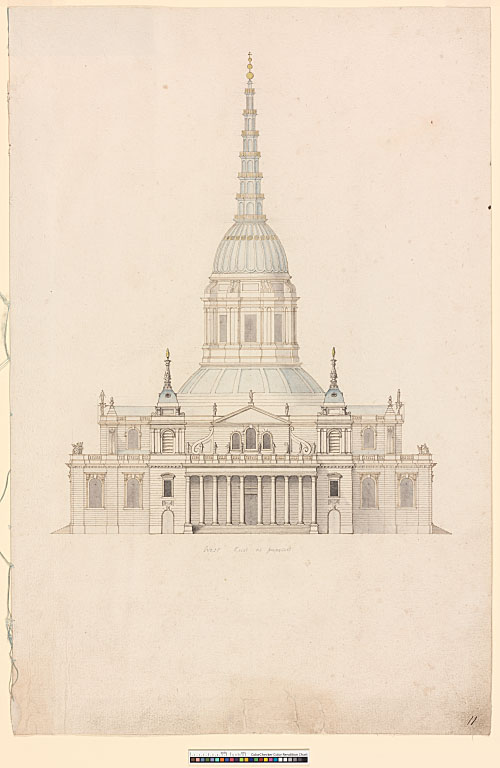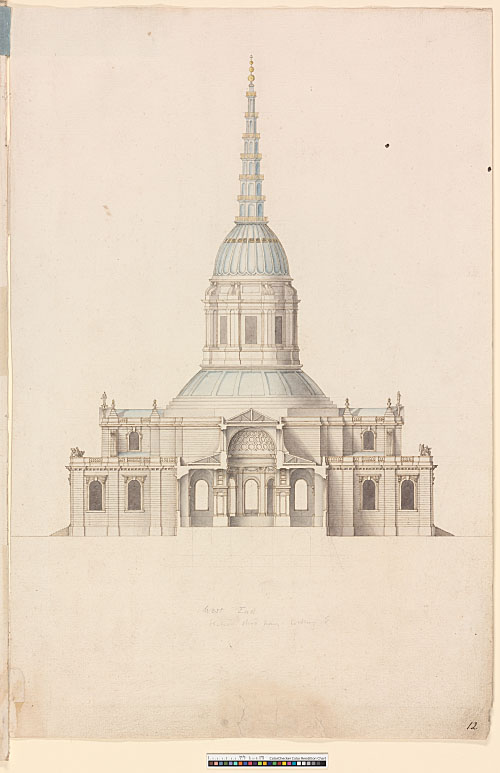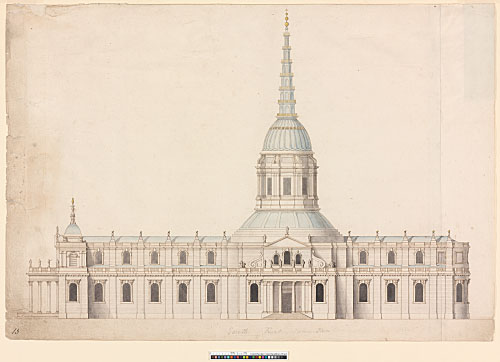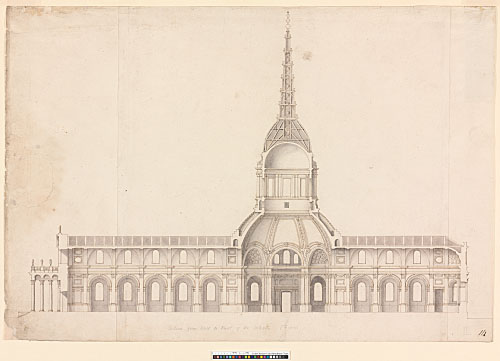69 - AS II.16. Preliminary plan, drawn by Edward Woodroofe to a scale of just under 30 ft to an inch. Brown ink over pencil and scorer (under-drawing probably by Wren). 297 x 522 mm. In two pasted sheets joined at the start of the fourth bay of the nave: L sheet 297 x 185 mm, R sheet 297 x 340 mm. The S portico is drawn on a small pasted overlay, presumably correcting a mistake. Watermark (in R sheet): fleur-de-lis in a straight-sided shield surmounted by a coronet (Heawood 1717). Pricked through, presumably for transfer to 71. There is pencil sketching over the fourth bay of the nave from the crossing, duplicating the design of the western narthex. Red chalk sketching over the SW corner of the crossing denotes the plan at clerestory and drum levels. Pencil dimension in centre of crossing: 112.
Note to 69: This differs from 71 in the following respects:
- (i) the intercolumniation of the W, N and S porticos;
- (ii) the additional niches in the transept aisles;
- (iii) the passageways cut through the corner bastions;
- (iv) the flat E end; and (v) a single circle of uncertain purpose dotted over the crossing.
The physical composition of the sheet is surely significant, since the two halves are joined at the start of the fourth bay from the crossing. This suggests that the enlargement of the nave from three bays to five was an afterthought. (The contrasting shades of ink – that of the L sheet is lighter – corroborates this interpretation.) The pencil sketching over the second bay of the nave, however, implies the opposite intervention: the truncation of the nave, all of which suggests that the Warrant design was preceded (62–68) and proceeded (76) by equal-armed designs.
[WS 1, pl. 10, bottom; Sekler 1956, 122]
70 - AS II.15. Preliminary W elevation, with alternative steeple designs drawn in pencil (spire on L, cupola on R). Drawn by Edward Woodroofe to a scale of just under 30 ft to an inch (under-drawing probably by Wren). Dark brown ink over pencil. 147 x 232 mm. Watermark (incomplete): edge of shield. Pricked through. A segmental pediment is sketched over the S tower window.
Note to 70: The façade is about 8 ft narrower than 72.
[WS 1, pl. 5, bottom L; Sekler 1956, 122]
Five presentation drawings by Wren (71-75)
71 - AS II.10. Plan, drawn to a scale of just under 30 ft to an inch (drawn scale). Brown ink over pencil and scorer, shaded with grey and black washes. 335 x 523 mm. Watermark: Strasbourg lily WR. Pencil additions: - (i) A series of small and large piers, presumably relating to a crypt or foundations, are faintly sketched over the first two bays of the choir.
- (ii) The apse is extended polygonally.
72 - AS II.11. Elevation from W. Brown ink over pencil, shaded with grey, blue, and yellow washes. 507 x 335 mm. Watermark: IHS surmounted by a cross, over RC. Pencil inscription (probably by A.T. Bolton): West End as proposed.
73 - AS II.12. Elevation from W, with section through nave and unfinished setting-up of crypt. Brown ink over pencil and scorer, shaded with grey, blue, and yellow washes. 507 x 335 mm. Watermark: IHS surmounted by a cross, over RC. Pencil inscription (probably by A.T. Bolton): West End / Section thro nave looking E.
74 - AS II.13. S elevation. Brown ink over pencil, shaded with grey, blue, and yellow washes. 363 x 528 mm (in two pasted sheets joined vertically through the half bay at the E end of the choir: main sheet, 363 x 470 mm; narrow strip on R, 362 x 71 mm). Watermark (in main sheet): IHS surmounted by a cross, over RC. Pencil inscription (probably by A.T. Bolton): South Front Same Plan.
75 - AS II.14. Long section, looking N. Brown ink over pencil, shaded with grey wash. 364 x 532 mm. In three pasted sheets joined vertically: narrow sheet on L (up to and including the first main bay of the nave), 364 x 133 mm; main sheet in centre, 364 x 360 mm; narrow strip on R (apse only), 364 x 56 mm. Watermark in L sheet: Strasbourg lily WR. Watermark in central sheet: IHS surmounted by a cross, over RC (faint). Pencil inscription (probably by A.T. Bolton): Section from West to East of the Whole Church.
Note to 71-75: The Warrant design was officially approved on 14 May 1675 (WS 13.31). The five drawings were formerly attached to the royal warrant (AS II.9: WS 1, pl. 9) and stitched together in a booklet (AS II.8) entitled (probably by Wren's son): Delineationes Novae Fabricae Templi Paulini, juxta tertiam Propositionem, / et ex Sententia Regis CAROLI Secundi sub Privato Sigillo expressa / 14 Maji Anno 1675. The warrant states that
amongst divers Designes which have been represented to Us, We have particularly pitchd upon one, as well because We found it very artificial, proper, and usefull; as because it was so Ordered that it might be built and finishd by parts
Five days later, on 19 May 1675, the commissioners ordered that Wren 'imediately sett out the Ground, & Cause the Foundation to be laid of so much of the Designe, as lies East of the Cupola, or Tower' (GL, MS 25622/1, p. 5). The drawings are not otherwise documented, and their production may pre-date the warrant by several months (Downes 1994, 40; see note to 76). On 10 April 1675 Hooke saw a 'draught of Paules' by the painter Robert Streater (Hooke 1935, 158), but no other record of this survives.
The Warrant design has been analysed many times before. With its elongated plan, its plain elevations, and its west towers and crossing spire the design responds to the criticisms levelled against the Great Model. The W portico recalls Inigo Jones's work at the pre-fire cathedral, and the memory of the former church is reassuringly present.
On 12 October 1676 the commissioners ordered Wren 'to bring the Designe of the Church and His Majesties Letters annext to it to this Committee', and a week later he was instructed to 'take a Coppy of the Designe & bring the Originall to be lokt up with the Records in the Office' (GL, MS 25622/1, fols. 20v–21; GL, MS 11770; Downes 1998, 25). From the reference to 'His Majesties Letters' we can safely assume this was the Warrant design. We might therefore conclude that the Warrant drawings remained current in the commissioners' minds in late 1676 – if not in Wren's.
[WS 1, pls. 10–13; Summerson 1953, 104–11; Sekler 1956, 122–23; Downes 1971b, 160-61; Whinney 1971, 92–96, 102–03; Downes 1982a, 77–78; Downes 1982b, 75; Downes 1988, 16–22; Downes 1991, 32; Summerson 1953/93, 205–07; Downes 2004, 195–97]
