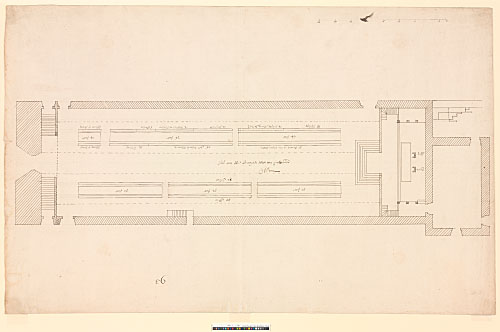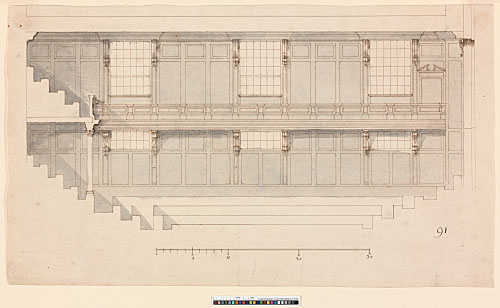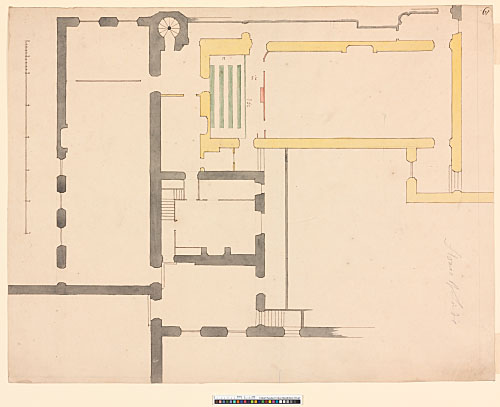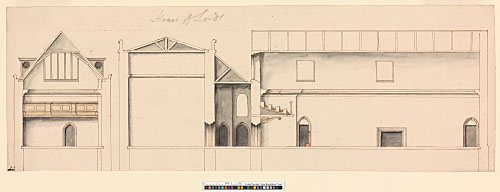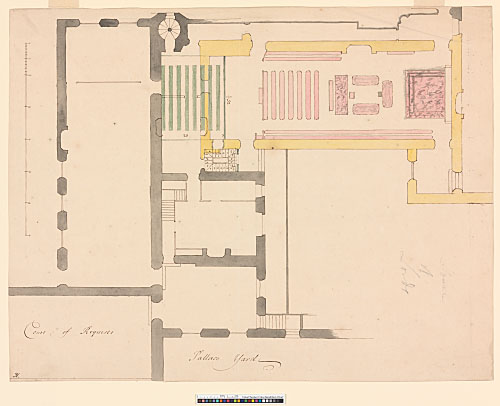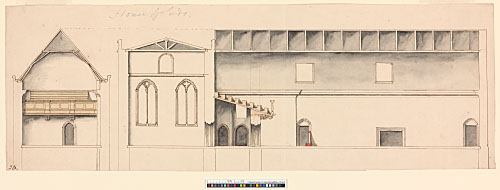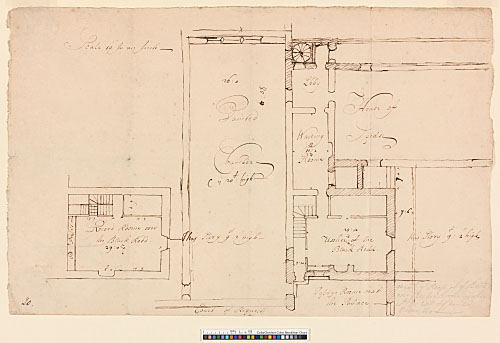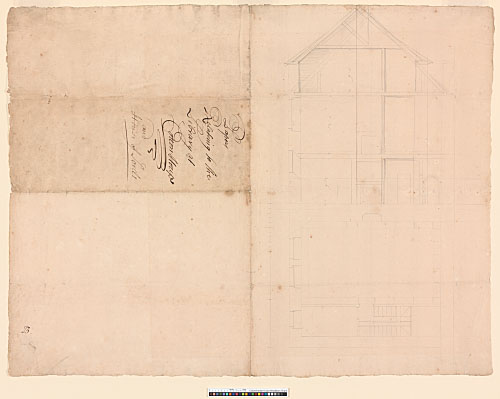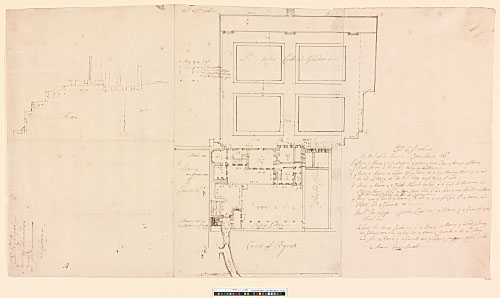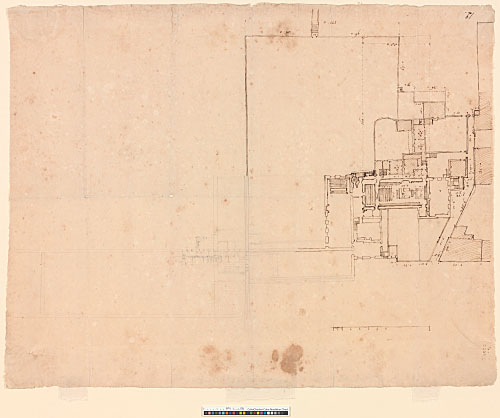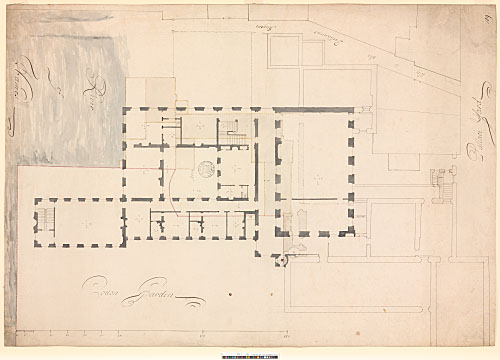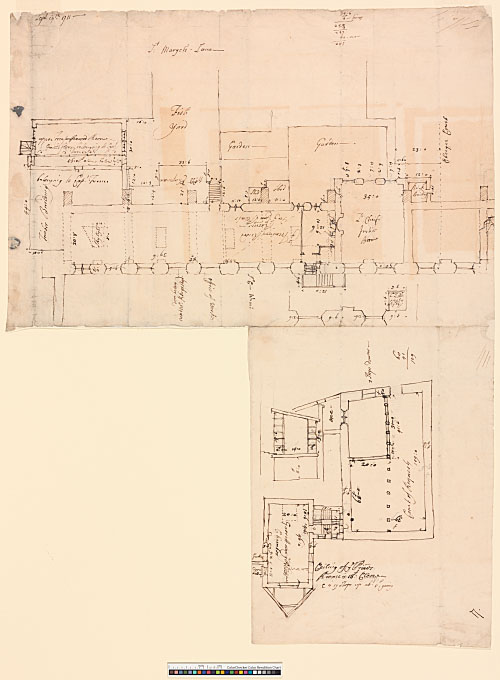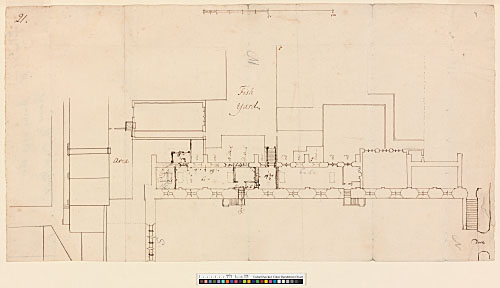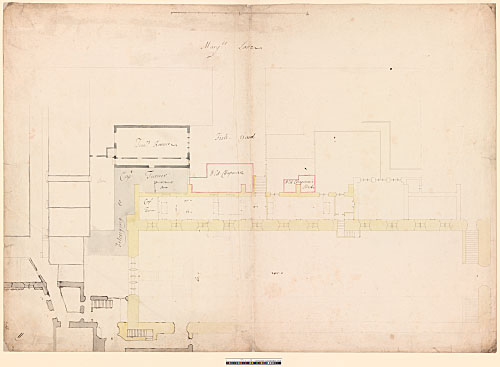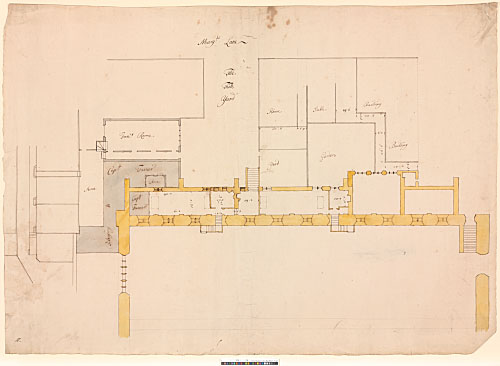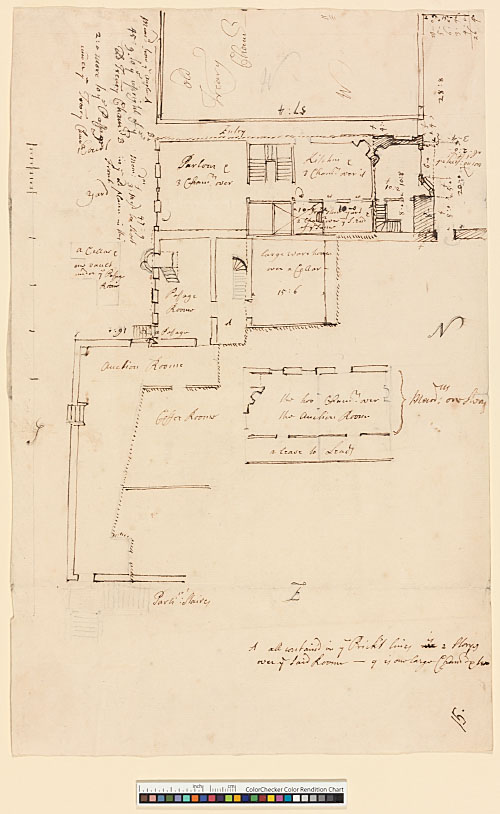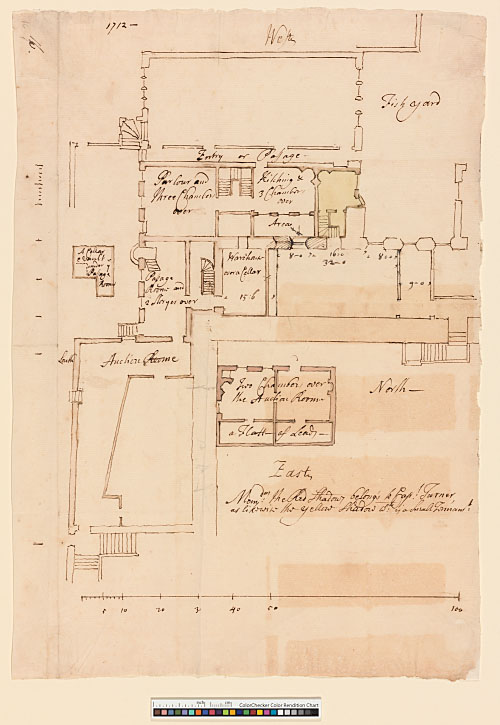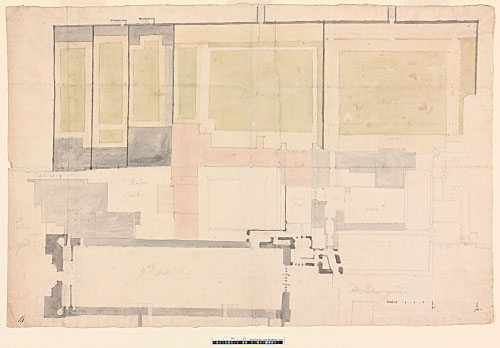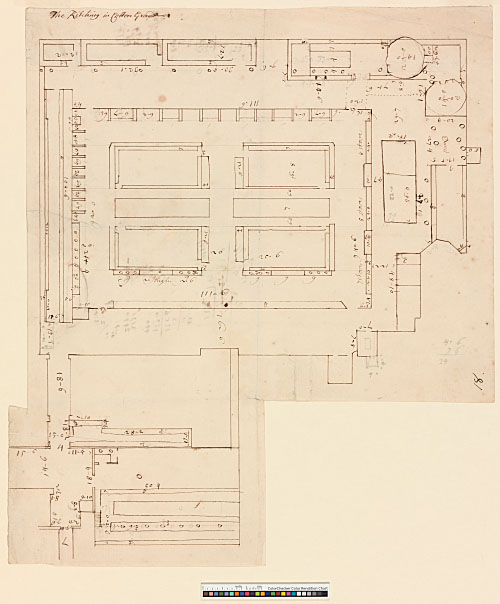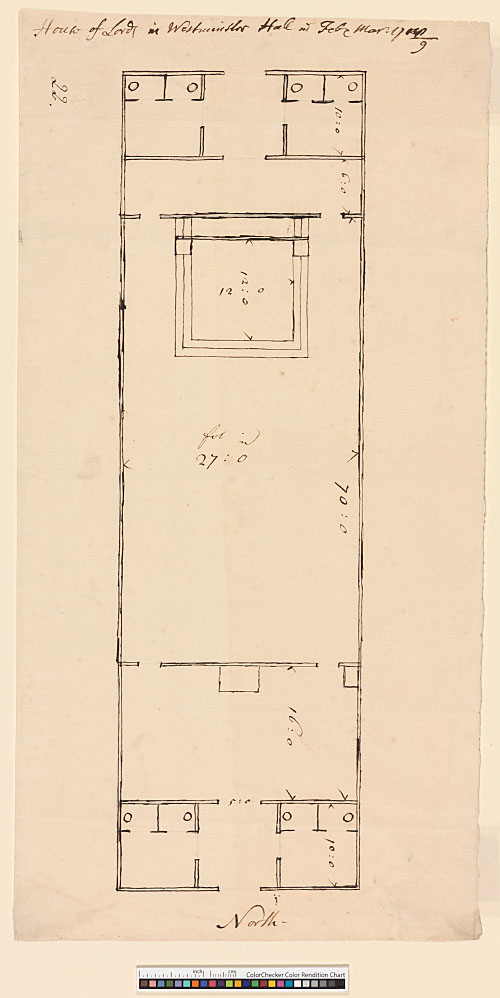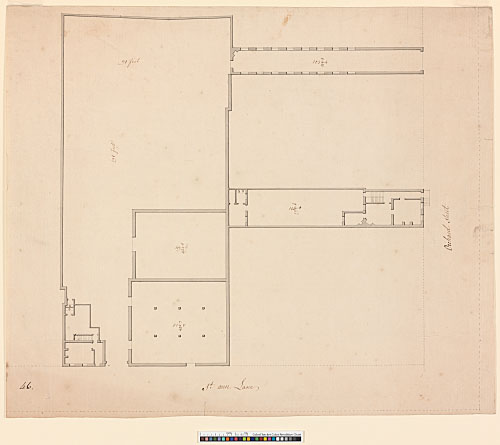The Palace of Westminster had long ceased to be a royal residence by Wren's time. Its multiplicity of parliamentary and judiciary buildings, however, continued to be maintained by the Office of Works, and Wren was frequently called on to undertake alterations (see HKW 5.385–431).
Westminster Hall in 1685
343 - AS IV.93. Seating plan for the coronation banquet of James II, drawn to a scale of just under 11 ft to an inch (drawn scale added by Hawksmoor). Signed, annotated, and probably drawn by C Wren. The temporary galleries are shown in section in the bottom L. Brown ink over scorer and pencil. 448 x 713 mm. Watermark: Strasbourg lily WR, over JJ; IHS surmounted by a cross, over PT.
Note to 343: Wren's inscriptions convey the following information: the three tables on the W side of the hall, each 52 foot long, were occupied by the 80 Lordes and 80 Ladies. On the E side, the table nearest the King and Queen was 64 foot long and occupied by the 32 Barons of the Cinque portes, 18 Bishops, and 14 Judges, Atorny, Sollicit[ors]. The next table was 76 foot long and occupied by 26 Lord Major & Aldermen, 12 Citisans, 12 Serjeants, 12 Masters of Chancery, and 6 clerkes, while the final table was 14 foot long and occupied by the Officers of Armes. Additional inscription by Hawksmoor: This was the Draught that was followed.
The coronation banquet of James II was held in Westminster Hall on 23 April 1685. Wren submitted a detailed estimate on 23 February (Works 3/1, 1–2; printed in WS 18.143–45), and on 18 March (or thereabouts) it was decided to have 'a Magnificent Table for Their Majesties [...] As also Six Tables more [...] according to a Draught therewith sent to their Lordships' (Sandford 1687, 19). Contemporary engravings confirm the veracity of Hawksmoor's inscription (Colvin 1966, fig. 45).
[WS 11, pl. 41, bottom; HKW 5.453–54]
The House of Commons in 1692
344 - AS IV.91. Design for remodelling the House of Commons, 1692. Section looking N, drawn by Nicholas Hawksmoor to a scale of just over 3½ ft to an inch (drawn scale). Brown ink over pencil, shaded with grey wash. 272 x 468 mm. Watermark: Strasbourg lily WR. A small shield is loosely sketched in pencil over the top of the design.
Note to 344: This drawing dates from 1692, when the Commons chamber was extensively overhauled. The design was altered in one respect: the W gallery was supported in the fabric on 'two iron pillars and capitalls' by Jean Tijou. The side galleries were enlarged in 1707, following the Act of Union.
[WS 12, pl. 22, top; Harris 1961, 60–61; HKW 5.401–04]
The House of Lords in 1704
Alternative designs for a N gallery, c. 1704–05. Four presentation drawings by William Dickinson. All four are inscribed House of Lords and endorsed H of Lords (in pencil by a later hand).
345 - AS I.19. Design for a gallery containing four rows of seats (as executed). Plan, drawn to a scale of just over 8 ft to an inch (drawn scale). Brown ink over pencil. The House of Lords is shaded yellow, the rest of the plan grey. The proposed gallery is shaded green, the fittings red. 359 x 465 mm. Watermark: IHS surmounted by a cross, over IVILLEDARY.
346 - AS I.22. Sections looking N and E, corresponding to 345. Brown ink over pencil, shaded with grey, yellow, and red washes. 176 x 515 mm. Watermark: IHS surmounted by a cross, over IVILLEDARY (R half only). The cornices at the N end of the Lords chamber have been crossed out.
347 - AS I.21. Alternative design for a gallery containing seven rows of seats and situated over the adjacent lobby. The upper part of the chamber has been extended northwards by 15 ft. Plan (including the internal furnishings of the House of Lords), drawn to a scale of just over 8 ft to an inch (drawn scale (twice)). Brown ink over pencil, shaded with grey, yellow, green, and red washes. 358 x 463 mm. Watermark: Strasbourg lily WR. Inscriptions: Court of Requests, Pallace Yard.
348 - AS I.23. Sections looking N and E, corresponding to 347. Brown ink over pencil, shaded with grey, yellow, and red washes. 175 x 514 mm. Watermark: IHS surmounted by a cross, over IVILLEDARY (L half only).
Note to 345-348: Wren was instructed to build a gallery for the queen's entourage on 8 November 1704 (HKW 5.391). Two designs were prepared by Dickinson, the more modest of which was implemented (see 352). The gallery was dismantled in 1711. There is a related section in the Bodleian Library (Gough Maps, 31g/40v/b).
[WS 11, pls. 37–38; HKW 5.391]
The Cottonian Library
Sir Robert Cotton's collection of books and manuscripts (today in the British Library) was originally accommodated in Cotton's own house, which, although a private residence, stood between the Painted Chamber and the House of Commons. The contents of the library were bequeathed to the nation in 1702, while the house itself was acquired by the crown in 1706. They were badly neglected, however, culminating in a fire in 1731. The house was eventually demolished in 1737 (WS 11.48–59; HKW 5.417–18).
Unexecuted design for a Cottonian Library building (scheme 1), 1703 (349-350):
349 - AS III.20. Sketch plan of the Painted Chamber and House of Lords, including a design for a Cottonian Library situated over the office of the Usher of Black Rod. The plan of the library is drawn to the L of the Painted Chamber. Drawn and annotated by William Dickinson. Scale 10 in an inch. Brown ink over pencil. 244 x 381 mm. Watermark: Strasbourg lily WR. Inscriptions main plan: Painted Chamber is 20f high, L[o]bby, Waiting Roome, House of Lords, Usher of ye Black Rdd, this Story 9f 2i high, Court of Requests, Passage Roome next the Pallace. On part plan: Old Presse's, Record Roome over the Black Rodd, This story 9f 2i high. Pencil inscription in bottom R corner: Mem. ye Roofe of ye Build[ing] over ye Usher Roome is Levele wth the Wall of ye Painted Chamber. Endorsed in ink by Dickinson: Plann of the Roome over the Gentelmen Usher's of the Black Rodd &c. The Painted Chamber is shown with a three-light E window, which differs from the fabric and is likewise apparent in a related plan in the Bodleian Library (Gough Maps 28/40v/b).
350 - AS III.23. First-floor plan and section of the proposed library. Preparatory drawing by William Dickinson, drawn to a scale of 5 ft to an inch (drawn scale). The plan dimensions of the library are 29 x 17 ft. The section overlays two alternative designs, one 5 ft shorter than the other. Pencil. 390 x 512 mm. Watermark: Strasbourg lily WR; WK. Inscription: Papers Relateing to the Library at Cotton House and House of Lords.
Note to 349-350: In June 1703 the newly appointed trustees of the library informed Queen Anne that they could no longer guarantee 'the effectual care of the said library' (CSP Dom 1703–04, 359–60). The matter was referred to the Treasury, who instructed Wren to view the library and 'report what alterations and enlargements you conceive are necessary' (CTB 1703, 370). Wren submitted alternative proposals for
- (i) repairing the library in situ, and
- (ii) transferring its contents to a purpose-built room over the office of the Usher of the Black Rod.
His estimate for the latter scheme (PRO, T1/87, 477–78, printed in WS 11.17–18) was accompanied by a set of presentation drawings in Dickinson's hand (now PRO, MPD 165), for which 349–350 are preparatory. Neither proposal was authorised.
[WS 11, pl. 30, bottom; HKW 5.417–18]
351 - AS III.13. [Survey] Plann of Cotton house and Garden / and Lybrary, dated 6–7 December 1706. Ground plan, drawn and annotated by William Dickinson to a scale of 24 ft to an inch (drawn scale). A part plan of the S side of the garden is drawn to a larger scale. Brown ink over pencil and scorer. 314 x 562 mm (in two sheets joined with wax: L sheet, 314 x 387 mm; R sheet, 312 x 187 mm). Watermark in L sheet: Pro Patria; JD. Watermark in R sheet: IV. Pricked through. Inscribed by Dickinson:
An Acc[ount] of the Roomes in Cotton House viz.
1st floore 5 Roomes & 3 small offices & passage & porters Lodge & Staircase, & G[reat] Staires & Back Staires to the house; – being 9 or Storyes
2d floore 5 Roomes as before. Dining Roome 10:10 high Drawing Roome 9:8, and the old Library at the End being 38 ft long 6 ft wide
3d Story 5 Roomes & 2 Clossets shadow'd yellow 9:6 high, the Roome over the Drawing Roome being 3 Steps lower then ye two Roomes over the Dining Roome with the matted Gallery over the old lybrary
4 Story over ye Drawing Roome & Kitching is 8 ft high wth 2 Roomes, and Clossett, and 2 Garretts &c
Mem[orandum] the passage in & porters Lodge has 4 Roomes & 2 Garretts over them
So that the house Containes in 3 Storyes 15 Roomes & the old Library and Gallery over it – besides the 2 Roomes & Garetts in the 4th Story – and the 4 Roomes & 2 Garretts over ye Lodge and passage – which is in all 21 Roomes besides Garratts.
The remaining inscriptions duplicate this information.
1st floore 5 Roomes & 3 small offices & passage & porters Lodge & Staircase, & G[reat] Staires & Back Staires to the house; –
2d floore 5 Roomes as before. Dining Roome 10:10 high Drawing Roome 9:8, and the old Library at the End being 38 ft long 6 ft wide
3d Story 5 Roomes & 2 Clossets shadow'd yellow 9:6 high, the Roome over the Drawing Roome being 3 Steps lower then ye two Roomes over the Dining Roome with the matted Gallery over the old lybrary
4 Story over ye Drawing Roome & Kitching is 8 ft high wth 2 Roomes, and Clossett, and 2 Garretts &c
Mem[orandum] the passage in & porters Lodge has 4 Roomes & 2 Garretts over them
So that the house Containes in 3 Storyes 15 Roomes & the old Library and Gallery over it – besides the 2 Roomes & Garetts in the 4th Story – and the 4 Roomes & 2 Garretts over ye Lodge and passage – which is in all 21 Roomes besides Garratts.
Note to 351: This drawing dates from late 1706, when the purchase of Cotton House was being negotiated. On 4 December the Treasury instructed Wren 'to report what proper rooms there are […] for the reception of her Majesty's Library at St. James's and of the Library at Gresham College (if it should hereafter be removed thither) and what convenient lodgings there are there for a library keeper' (CTB 1706–07, 118). 351, dated two days later, is preparatory to the (extant) plan that accompanied Wren's report of 15 December (PRO T/100, fols. 176, 184–85; WS 11.58). The House was purchased for £4,500 on 30 December 1706 (CTB 1706–07, 12–13). The libraries of St James's Palace and Gresham College remained where they were.
[WS 11, pl. 39]
Unexecuted design for a Cottonian Library building (scheme 2), probably c. 1706–07 (352-353):
352 - AS III.12. Survey plan of the House of Lords and Westminster Hall, preparatory to 353. Drawn by William Dickinson to a scale of 30 ft to an inch (drawn scale). Dotted lines denote a rectangular area, 160 x 88 ft, which approximately coincides with the footprint of 353. The buildings intended for demolition are shown hatched. Brown ink and pencil. Westminster Hall is not inked in. 375 x 478 mm. Watermark: horn in a shield surmounted by a coronet, over WR; DS.
353 - AS II.109. Unexecuted design for a new House of Lords, courtyard of offices, and Cottonian Library. Presentation drawing by William Dickinson. Plan, drawn to a scale of 10 ft to an inch (drawn scale). Dark brown ink over pencil. The proposed work is shaded grey. The buildings intended for demolition are drawn with dotted lines, shaded pale grey, and edged in yellow. The outline of Cotton Garden is edged in pink. 508 x 728 mm. Watermark: Strasbourg lily WR; IHS surmounted by a cross, over LLAR (Heawood 2990). Inscriptions: Way to the Parliament Stayers, River Thames, Area, Cotton Garden, Pallace Yard. Endorsed in ink, probably by Dickinson: Plan of the House of Lords &c. Next to this (in pencil): 132 Sq. / £12000. Later pencil endorsement: Plans for new Houses of Parliament.
Note to 352-353: This ambitious scheme presumably dates from late 1706 (see note to 351). The interior of the House of Lords is 70 ft by 40 ft, the Cottonian Library 40 ft by 25 ft. A courtyard of offices is located in between. There is no record of this project in the official records. Dickinson's notebook in the Bodleian Library includes an undated list of the 'Benches in the House of Lords' (MS Gough Misc. Ant. 17, fol. 84v), probably related.
[WS 11, pls. 32 and 40; HKW 5.399]
Westminster Hall in 1711–12
The following drawings (354–359) show the W side of Westminster Hall. They date from 1711–12, when the storage of the public records came under the scrutiny of a House of Lords committee. The records of the Queen's Bench were kept in the two-storey building on the S side of Fish Court marked Treasury Roome in 356–357 (HLJ, 18, 717; HKW 5.425), while the records of the dissolved Court of Wards lay 'in a perishing Condition' in a top-lit room amid the W buttresses of Westminster Hall and marked Treasury Record Roome on 354 (HLJ, 18.715–16). In May 1711 it was decided that:
- (i) the records of the Court of Wards be removed to the College of Heralds and the space be given over instead to the records of the Queen's Bench;
- (ii) an adjacent house belonging to the Queen's Fishmonger be purchased and demolished; and
- (iii) a door be cut through from Westminster Hall (HLJ, 19.314; CTB, 1711, 460–62).
Four months later, on 11 September, Wren was instructed to 'treat with the said Fishmonger' (CTB 1711, 444), and the first of Dickinson's survey plans (354) is dated three days later. The buildings intended for demolition were presumably those marked Widdow Chapman, since these are highlighted in 356 but omitted from 357. 356–357 also show a scheme for remodelling the record room abutting the W side of Westminster Hall, including an entrance cut through from the hall. Wren's estimate for this work (£474 10s. 8d.) was approved on 18 September 1712 (CTB 1712, 73, 355, 436, 455). 358–359 show the house of Captain Turner situated near the SW corner of Westminster Hall (CTB 1710, 228–29).
[Clarke 1883; WS 11, pls. 23–26; HKW 5.407, 425]
354 - AS III.17. Survey plan of the W side of Westminster Hall, dated Sept. 14th 1711. Drawn and annotated by William Dickinson, preparatory to 355. The adjacent part plan probably shows the NW corner of the Court of Requests at ground-floor level (compare 356 and 360). Brown ink over pencil. 468 x 356 mm. The bottom L quarter is cut away. Watermark: horn in shield (top part missing), over WR; HR. Inscriptions: St Marget's Lane. Below this: Fish Yard. To the L of this: upper Treasury Record Roome – Ground flore belonging to Capt. Turner. Below this: a Pasage below. Below this: Timber Building / belonging to Capt. Turner. Below Fish Yard: Widd Chapman. To R of Fish Yard: Garden (twice), Shed (twice), Brick Building, E[xc]hecqer Court. Between the hall buttresses: Sky light, ye Treasury Record Roome for ye Com Pleas's, Ld Chiefe Justice Roome (crossed out in pencil). Inside the hall: dore below next Mr Kings Shope, Office of Workes, Sr C Wrea's, Sky light to ye Stair over long Ld Roome. Inscriptions on part plan: 3 Steps downe, Court of Requests, Garrett over ye Princes Chamber, Gutter, dore below, Ceiling of ye Princes Roome is 18f Cleare & is 19 Steps up abt 5f going.
[WS 11, pl. 35, top]
355 - AS III.21. Definitive version of the foregoing, endorsed in ink Sept 29th 1711 Mr Anstis next the Thames in Arundell Street. Drawn by William Dickinson to a scale of 25 ft to an inch (drawn scale). Brown ink and pencil. 203 x 385 mm. Watermark: fleur-de-lis. Inscriptions: Fish Yard, Area, Capt Turner's. The windows of the outer walls are variously marked old, old blank or new.
Note to 355: Mr Anstis was Thomas Anstis (1669–1744), Garter King of Arms. In 1711 it was proposed that the records of the Court of Wards be removed to the College of Heralds (see above introductory note).
[WS 11. pl. 35, bottom, where incorrectly labelled]
356 - AS III.11. A design for remodelling the W side of Westminster Hall, c. 1711. Adjoining houses occupied by Captain Turner and Widow Chapman are shaded grey and edged in pink, respectively. Drawn by William Dickinson to a scale of just over 12 ft to an inch (drawn scale). Brown ink and pencil, shaded with grey, yellow, and pink washes. 519 x 733 mm. Watermark: two-headed eagle. The inscriptions duplicate the information given on 354. Pricked through.
[WS 11, pl. 34, where incorrectly labelled]
357 - AS III.10. Revision of the foregoing, drawn by William Dickinson to a scale of just over 12 ft to an inch. Brown ink over pencil, shaded with grey and yellow washes. 506 x 715 mm. Watermark: Strasbourg lily WR, over LVG; IHS surmounted by a cross, over IVILLEDARY. Pricked through. Endorsed in ink by Dickinson: Old Record Romes at Westminster / The old record rome att westminster hal to be fitted up for my lord Chief Justice. There are two further endorsements, both later: Chappell at St James', West Hall.
[WS 11, pl. 33]
358 - AS III.15. Survey plan of Captain Turner's house, Westminster. Drawn and annotated by William Dickinson to a scale of just under 14 ft to an inch (drawn scale). Brown ink over pencil. 299 x 193 mm. Watermark: arms of William III (Heawood 442). Inscriptions in top R corner (vertically): Mem: from ye angle A 45:9 to ye upright of ye old Treasury Chamber B / 2:0 more to ye Passage under ye Treasury Chamber; Mem: 3f mes[ure]d too short in ye old plann in this front. The remaining inscriptions, from top to bottom and L to R, are as follows: Entry, Parlour & 3 Chambers over, Kitchen & 3 Chambers over it, window projects abt 2f 6i (upside down), stone yard & 2 Chambers over ye S. end of ye same, A Cellar & one vault under ye Passage Room, Passage Roome, large ware house over a Cellar, a Passage, Auction Roome, Coffee Roome, the two Chambers over the Auction Roome, a leave to Leads, Mem: one Story, Parlimt Staires, A all contain'd in ye Prick'd lines is 2 Storyes over ye Said Roome – q is one larger Chamber & two.
[WS 11, pl. 36]
359 - AS III.16. Definitive version of the foregoing, dated 1712. Drawn and annotated by William Dickinson to a scale of just over 13 ft to an inch (scale drawn twice). Brown ink and coloured washes. The walls of the house are shaded pink, while the small tenement overlooking Fish Yard is shaded yellow. 330 x 233 mm. Watermark: horn in shield. Inscribed in bottom R: Mem: the Red Shadows belongs to Capt Turner, as likewise the yellow shadow wch is a Small Tennamt. The remaining inscriptions duplicate information given on 358.
[WS 11, pl. 36]
Site plan of the Palace of Westminster
360 - AS III.14. Survey drawing of the Palace of Westminster, probably c. 1711–15. Site plan, drawn by William Dickinson to a scale of just under 24 ft to an inch (drawn scale). Pencil and coloured washes (grey, green, and pink). The N–S axis of Westminster Hall is incised with a scorer. 378 x 573 mm. In two pasted sheets: principal sheet, 378 x 502 mm, with a narrow strip of paper pasted along the L, 376 x 85 mm. Watermark (in whole sheet): Strasbourg lily WR; IM. Pricked through. Pencil inscriptions: on the three houses in the top L: Mrs [illegible name], Mr Brocket, Mr Morlin &c. To the R of this: Ld Halifax. To the R of this: Cotton Garden. The remaining inscriptions are as follows (from L to R): Pallace Yard, Coach Way, St Stephens Court, Grotto (beneath the E end of House of Commons), Crows Room(?) (beneath the W end of House of Commons), area (twice), W Hall, Old Pallace Yard, Flat of Leads. The garden of Cotton House and the SE corner of Westminster Hall are dimensioned in pencil. Pencil calculation on verso.
Note to 360: This drawing shows the Palace of Westminster from New Palace Yard in the N to the House of Lords in the S. The N and E sides of St Stephen's Cloister are shaded pink. The latter formed the official residence of the Auditor of the Receipt (HKW 5.412). The plan of Westminster Hall includes the additional entrance cut through from the W c. 1711–12 (see introductory note to 354–359). Probably drawn before the death of Lord Halifax in 1715.
[WS 11, pl. 31]
Cotton House Garden in 1714
361 - AS III.18. Dimensioned plan of Cotton House garden, showing the temporary kitchen erected for the coronation banquet of George I in 1714. Drawn to a scale of about 16 ft to an inch, probably by William Dickinson. Brown ink and pencil. 365 x 306 mm (irregularly trimmed). Watermark: Pro Patria (incomplete); IV (countermark). Inscribed in ink: The Kitching in Cotton Ground. On verso: related ink calculations.
Note to 361: The coronation of George I cost £7,287 (HKW 5.454). This outlay included the temporary kitchen shown here. The garden had to be subsequently repaired (CTB, 1714–15, 133, 795).
[WS 11, pl. 41, top]
Temporary House of Lords, 1719
362 - AS III.22. Design for a temporary Lords chamber, 1719. Plan, drawn to a scale of about 7½ ft to an inch, probably by William Dickinson. Dark brown ink over pencil. 369 x 187 mm. Watermark: horn in shield surmounted by a coronet, over LVG. Inscribed in ink: House of Lords in Westminster Hall in Feb & Mar 1718/9.
Note to 362: The Office of Works received instructions to erect a temporary House of Lords in Westminster Hall in early 1719.
[HKW 5.392–97 (394, n. 5)]
Survey plan
363 - AS III.46. Survey plan of St Anne's Lane and Orchard Lane, Westminster. Drawn by an unidentified hand to a scale of about 17 ft to an inch. Black ink over pencil, shaded with grey wash. Inscriptions: Orchard Street, St Ann Lane. 303 x 395 mm. Watermark: Strasbourg lily, over VDI (Heawood 1833, 1838).
Note to 363: This drawing possibly dates from 1733, when it was reported in the London Magazine that a 'Survey was order'd to be taken of several old Houses in St. Anne's Lane near the Old-Palace-Yard, Westminster, in order to prosecute the Earl of Burlington's Plan of an Edifice for the Reception of the two Houses of Parliament' (HKW 5.419). The draughtsmanship is compatible with this date, and the drawing presumably entered the collection after Wren's death. The site was incorrectly identified by the Wren Society.
[WS 18, pl. 2, top]
