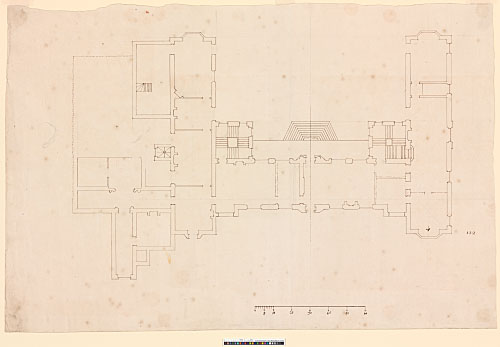333 - AS IV.122. Survey plan, drawn by Hawksmoor to a scale of 10 ft to an inch (drawn scale). The draughtsmanship is datable to the early 1690s. Dark brown ink over pencil. 448 x 764 mm. Strasbourg lily WR; P. The central axis is dotted in ink. Pencil additions:
- (i) The screens passage is crossed out and a new wall drawn 9–6 ft from the central axis.
- (ii) A canopy is loosely sketched in one of the seventeenth-century rooms.
The cross vault over the chapel may also be an addition.
Note to 333: Wimbledon House was built for Sir Thomas Cecil, afterwards Earl of Exeter, c. 1588. It was subsequently purchased by Charles I and presented to Henrietta Maria, who employed Inigo Jones to undertake alterations in 1638–42. Jones was responsible for the T-shaped arrangement of rooms and corridors situated on the W side of the house (compare an earlier plan of the house by Smythson: Girouard 1962, 88). In 1673 (or thereabouts) the house was bought by Thomas Osborne, later 1st Duke of Leeds (VCH, Surrey, 4.123; Higham 1962; Harris and Higgott 1989, 236). The origins of 333 are not recorded. It should be noted, however, that in 1692 Sophia Osborne, a widowed daughter of the Duke of Leeds, married Lord Lempster, Hawksmoor's patron at Easton Neston.
[WS 12, pl. 2, bottom; Higham 1962, 25–26; Summerson 1964–66, 77–78]
