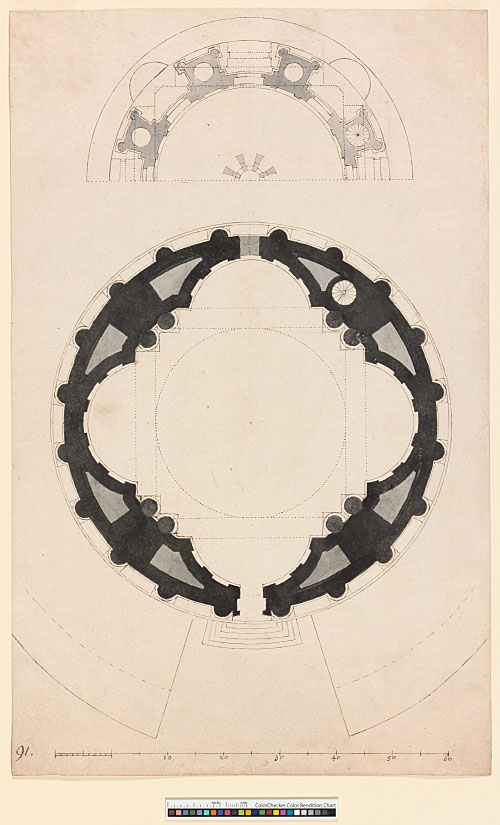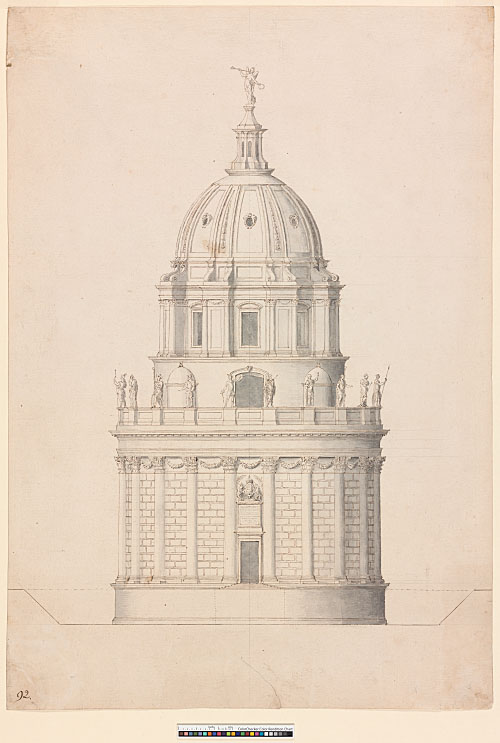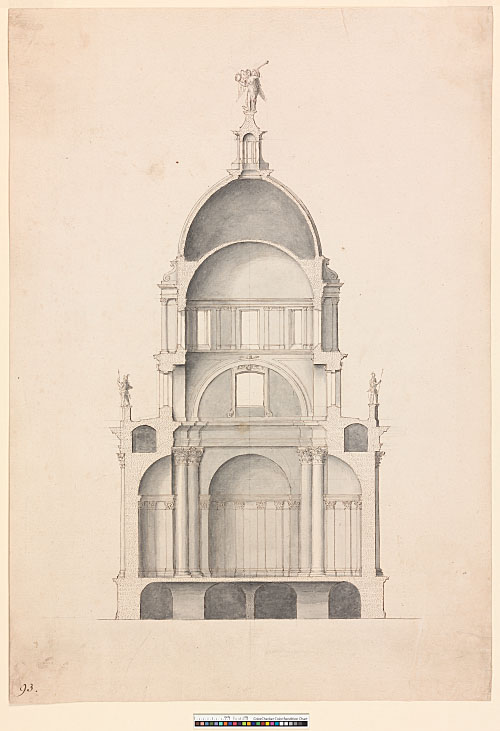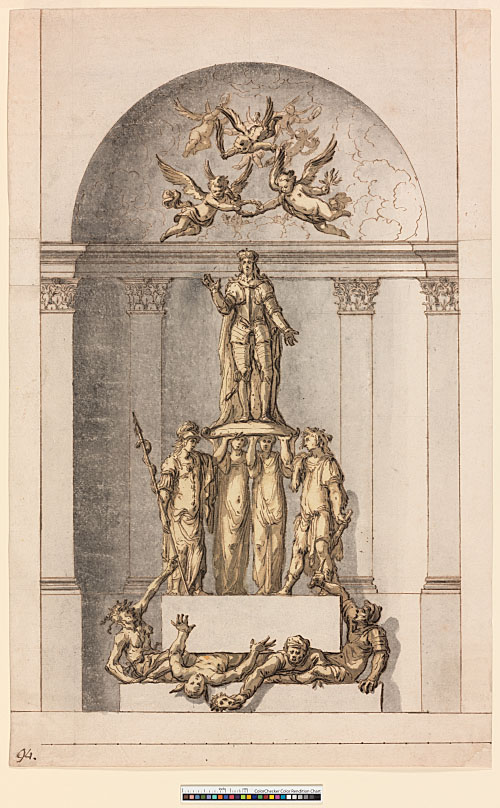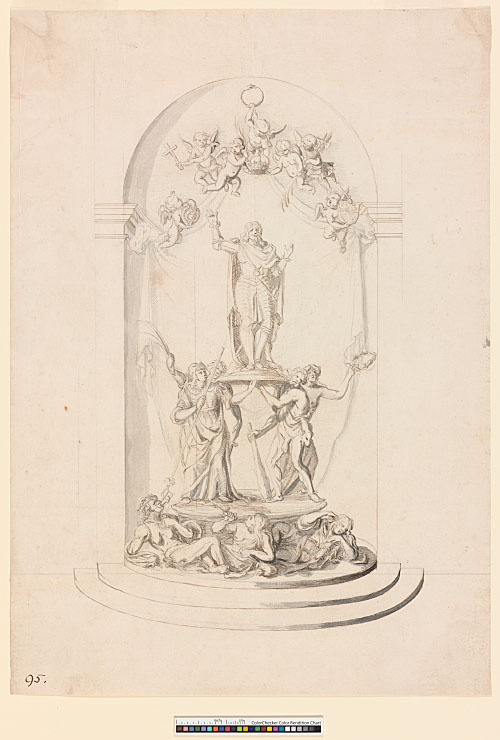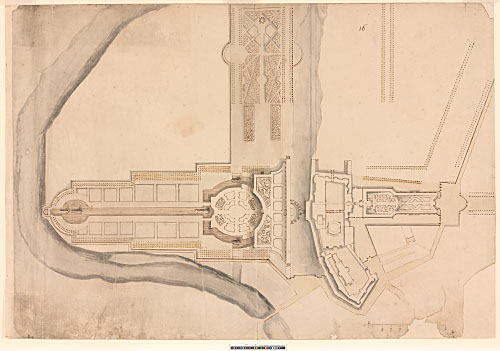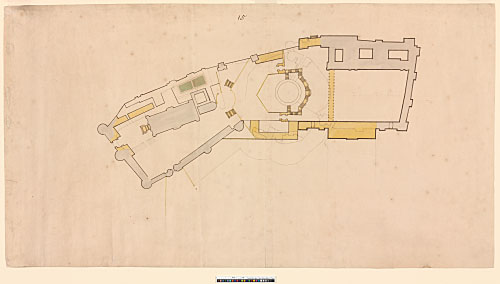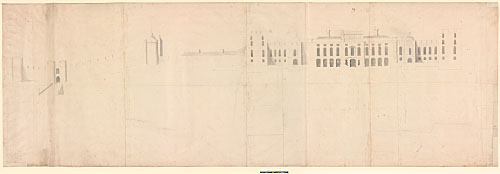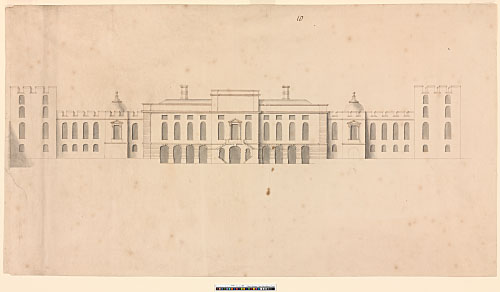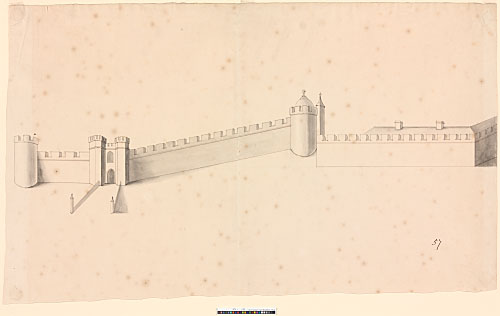Windsor Castle was maintained by a local Office of Works (HKW 5.117–21). This was distinct from the Whitehall Office, and it was Hugh May, Comptroller of the Works at Windsor, who remodelled the Upper Ward for Charles II in 1675–84 (HKW 5.316–29). The Wren office, however, did produce two unexecuted schemes for Windsor: a design for a mausoleum for Charles I in 1678 (293–297), and, twenty years later, an ambitious scheme for reconstructing the S side of Upper Ward (298–304).
Unexecuted design for a monument to Charles I, 1678
These well-known drawings date from early 1678, when parliament voted £70,000 'for a solemn Funeral of his late Majesty King Charles the First, and to erect a Monument for the said Prince of glorious Memory' (HKW 5.324). It was to have stood at the E end of St George's Chapel, but the money was never forthcoming and the design remained on paper. In addition to Wren's presentation drawings (293–295), two alternative designs for the interior monument survive (296–297). The project and its political significance have been discussed at length elsewhere.
[Wren 1750/1965, 331–32; WS 5.52–54 and pls. 41–43; Webb 1937, 76; Sekler 1956, 108–09; Downes 1971b, 167–68; Whinney 1971, 142–44; HKW 5.324; Downes 1982a, 81–82; Downes 1982b, 90–91; Beddard 1984; Douglas Stewart 1997; Potter 1999; Jardine 2002, 479–83]
Three presentation drawings by Wren (293-295):
293 - AS II.91. Ground plan, with a half plan of the drum and lantern. Drawn to a scale of just over 9 ft to an inch (drawn scale). Brown ink over scorer, shaded with grey and black washes. 373 x 233 mm. Watermark: IHS surmounted by a cross, over ET.
294 - AS II.92. Elevation. Brown ink over pencil and scorer, shaded with grey wash. 504 x 349 mm. Watermark: Strasbourg lily WR. A monumental inscription is faintly written in pencil on the main frieze: this begins Carolo Martyr but is otherwise illegible. There is a modern inscription on the back of the sheet, correctly identifying the design.
295 - AS II.93. Section, corresponding to 294. Brown ink over pencil and scorer, shaded with grey wash. 504 x 350 mm. Watermark: IHS surmounted by a cross, over LM. Arches, 4 ft higher, have been scored over the ground-floor niches.
Two alternative designs for the interior monument (296-297):
296 - AS II.94. Presentation design, made by a non-office hand to a scale of just under 2 ft to an inch (drawn scale). Brown ink over pencil and scorer, shaded with grey and yellow washes. 450 x 287 mm. There are two pasted overlays to the L and R of the entablature, presumably masking the continuation of the mouldings beneath. Watermark: IHS surmounted by a cross.
297 - AS II.95. Presentation design, made by a second non-office hand to a smaller scale than 296. Pencil and brown ink, shaded with grey wash. 388 x 272 mm. Watermark: Strasbourg lily WR. The hand is characterised by pencil and ink hatching.
Note to 296-297: According to Parentalia these two drawings were prepared by Grinling Gibbons, 'one adopted for Brass-work, the other for Marble' (Wren 1750/1965, 332). Neither drawing is in Gibbons's hand, however, and their authorship remains open. 296 has recently been attributed to Caius Gabriel Cibber (Douglas Stewart 1997, 31–32). In both drawings Charles I is borne aloft by the 'heroick Virtues' (Prudence, Temperance, Justice and Fortitude), who crush the four vices (Envy, Heresy, Hypocrisy, and Rebellion).
The following documents survive with the drawings at All Souls:
- (i) AS II.89. Manuscript title-page to 293–297, probably written by Christopher Wren junior. This is printed in WS 5.52.
- (ii) AS II.90 [Images: p.1, pp.2-3, p.4]. Manuscript estimate, in Wren's hand. Printed, minus eight entries for the 'Ornaments of the first story within', in WS 5.52–54. The estimate comes to £43,663.
Unexecuted design for remodelling Upper Ward, 1698
The following drawings were produced in 1698, perhaps in the aftermath of the fire at Whitehall. They envisage the creation of a ceremonial route through the palace (299), the reconstruction of the S side of the Upper Ward (300–304), and the creation of elaborate gardens to the N, E, and S of the castle (298). The elevation exists in three versions, all of which derive features from Hugh May's work of 1675–84.
[Wren 1750/1965, 334; WS 8.12–14 and pls. 11–15; Sekler 1956, 178; Downes 1959, 65, 280; Downes 1966, 43; HKW 5.331–32; Roberts 1997, 20–22, 175–83]
298 - AS V.16. Block plan of the castle, including proposals for gardens to the N, E, and S. Drawn to a scale of about 185 ft to an inch (drawn scale). Presentation drawing by Hawksmoor. Brown ink over pencil, shaded with grey, brown, and green washes. 504 x 722 mm (lined with a paper support). Watermark: Strasbourg lily WR; IHS surmounted by a cross, over IVILLEDARY. Ripped in bottom R corner.
Note to 298: This was not the only garden design produced at this time. A (lost) scheme by André Le Notre 'pour les jardins, projettez à Windsor' is mentioned in March 1698 (HKW 5.332), while drawings by Claude Desgots (Roberts 1997, fig. 168) and an unidentified English draughtsman (Higgott 2007: SM 111/45: WS 8, pl. 16) survive at the Nationalmuseum in Stockholm and Sir John Soane's Museum.
