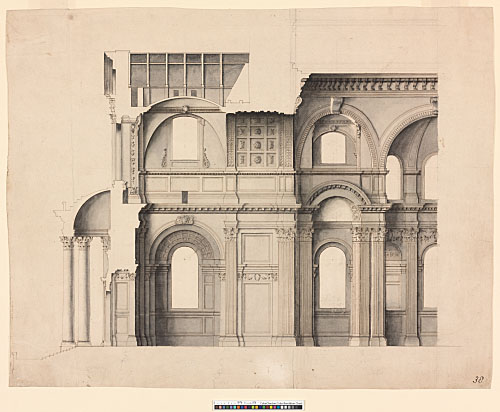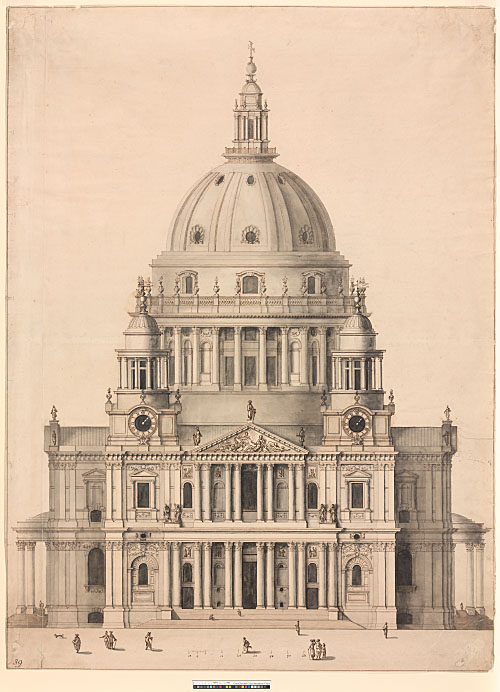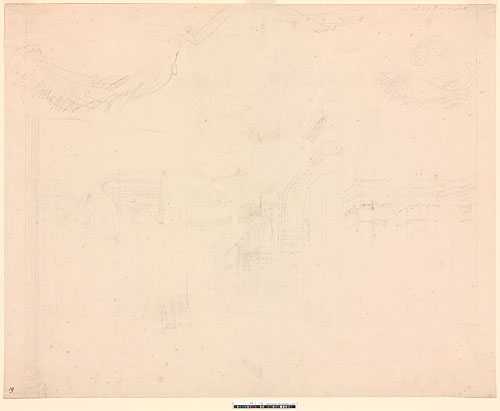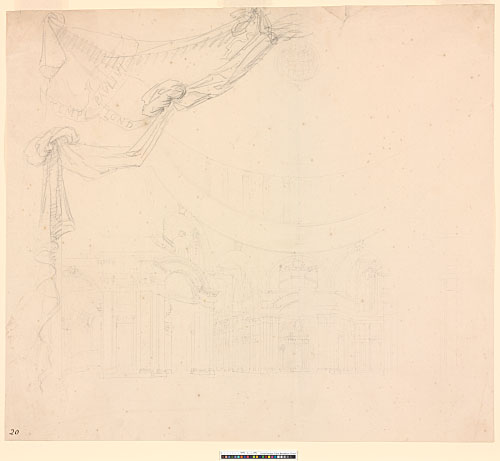105 - AS II.38. Section through N transept and crossing, looking E, c. 1694–97. Drawn by Hawksmoor to a scale of 10 ft to an inch, probably for engraving. Brown ink over pencil, shaded with grey wash. 357 x 456 mm. No watermark. There are pencil scribblings across the bottom of the sheet, including two base mouldings and a part plan of the crossing pier. The drum of the dome is unfinished.
Note to 105: This highly finished drawing must pre-date 1697, since the drum (or tambour) of the dome is drawn straight-sided, whereas the fabric, begun in that year, slopes inwards Higgott 2004b, 547, n. 87). The detailing of the upper transept front is consistent with Downes 1988, no. 73, while the roof of the porch is close to 106 and Downes 1988, no. 205. The drawing was subsequently engraved by Simon Gribelin (WS 14, pl. 22), perhaps not until the 1720s, when it was to have been included in the aborted A Specimen of the Works in Architecture of Sir Christopher Wren (WS 14.xiii, 'Tab . 11'; Harris 1990, 503). The highly finished drawing technique of 106 should be compared with Downes 1988, no. 74.
[WS 1, pl. 23, bottom]
106 - AS II.39. Elevation from W, c. 1702. Drawn to a scale of 14½ ft to an inch (scale drawn twice), probably by Hawksmoor. Brown ink over pencil, shaded with grey wash. 714 x 523 mm. Watermark: Strasbourg lily WR; IHS surmounted by a cross, over IVILLEDARY. There are six pasted overlays, corresponding with the following features: the clock-stage of the towers (a narrower design is partially apparent beneath); the transept pediments; the paired figures to either side of the upper portico.
Note to 106: This highly finished drawing is similar to Simon Gribelin's 1702 engraving of the W front (WS 14, pl. 12; WS 15.84, 96). The design was altered prior to engraving, chiefly in the clock stage of the towers, which in the drawing agrees with Downes 1988, no. 147 (the original design beneath is consistent with Downes 142–46). There is a second preparatory drawing in the St Paul's collection (Downes 1988, no. 205), which is closer to the engraving and drawn by a non-office hand – probably Gribelin – to the same scale as the engraving (10 ft to an inch); it includes towers consistent with Downes 1988, no. 152.
[WS 1, pl. 25; Sekler 1956, 127; Downes 1991, 46]
Two perspective sketches by Hawksmoor, probably intended for engraving (107-108):
107 - AS II.19. Interior perspective of the nave, looking SE. Pencil. 524 x 653 mm. Watermark: Strasbourg lily WR; IHS surmounted by a cross, over IVILLEDARY. Inscribed in pencil by Hawksmoor: all parll to ye plane are Levell.
108 - AS II.20. Interior perspective of the crossing, looking NW. Pencil. 482 x 540 mm. Watermark: Strasbourg lily (incomplete); IHS surmounted by a cross, over IVILLEDARY. Title in banner: TEMPL PAVLINI LOND.
Note to 107-108: No corresponding engravings are known, but interior views of this kind were made by Robert Trevitt before the completion of the cathedral (WS 16, pls. 23, 25, 29; WS 15.192; WS 16.122, 123). Hawksmoor was also responsible for an unfinished perspective of the exterior (Downes 1988, no. 208).



