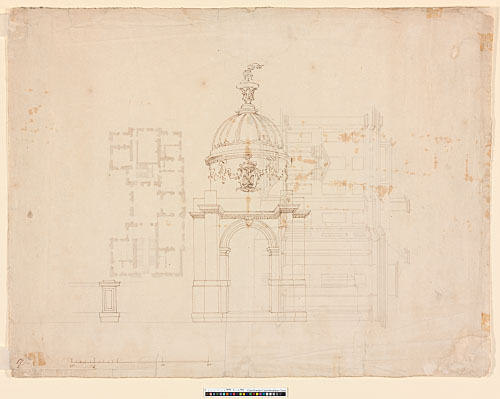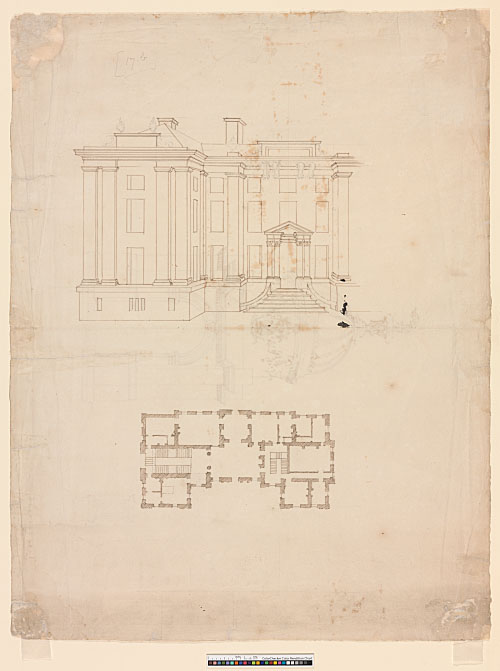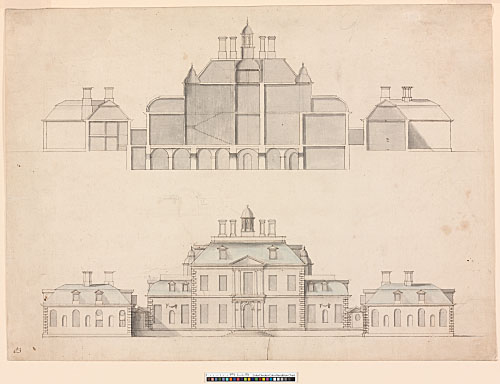321 - AS II.83. Preliminary design, c. 1686. Elevation and section, drawn by Hawksmoor. A scale of 14 ft to an inch can be deduced from the pencil dimensions. At this scale, this front of the house (excluding the quadrants) is 102 ft wide. Dark brown ink over scorer, shaded with grey and blue washes. 329 x 452 mm. Watermark: IHS surmounted by a cross, over PT. There are three dimensions on the section: 11 in the basement of the house (pencil), 1–6 in the floor above (pencil), 10 in the R service building (ink). The last of these is clearly a mistake (the height of the room is in fact 15 ft). A hemispherical dome is scored over the L cupola of the section. Pencil alterations (from top to bottom):
- (i) Diagonal rafters are loosely sketched in the roof section.
- (ii) An arched opening is roughly sketched between the elevation and section.
- (iii) The springing level of the lower L roof of the house has been raised by several feet.
- (iv) The L side of the main roof has been given a curved profile.
- (v) A service building is very lightly sketched in the bottom R corner.
There is an unfinished pencil inscription in the top R corner.
Note to 321: This drawing has been assigned to the mid-1680s (Downes 1987, where the early history of the house is discussed at length). Wren was advising Sir William Fermor about the design of the house c. 1685–87, while Hawksmoor was involved in the construction of the garden in July 1686. The All Souls drawing can be assigned to this early period for the following reasons: first, the design agrees with a list of prices drawn up by the carpenter John Grove c. 1686; and, second, the draughtsmanship is typical of Hawksmoor's presentation drawing technique of the mid-1680s (compare 257). Hawksmoor's draughtsmanship, however, is not itself evidence of the design expressed, and it is impossible to know at what point he assumed full responsibility for the project. John Bridges's History of Northamptonshire states that the wings were designed by Wren and built twenty years before the house itself. The one surviving wing does not correspond with 321.
[WS 12.17, 22–23, and pl. 12, top; Downes 1969, 32–33; Colvin 1970; Downes 1982/88, 39, 42–43; Harris 1985, 93; Bownes 1982b, 42–43; Downes 1987; Heward and Taylor 1996, 189–200 (192); Wilton-Ely 1999, 500–01]

322(a) - AS I.17 (click to view in Digital Bodleian)

322(b) - AS I.17 (verso) (click to view in Digital Bodleian)
322 (a and b) - AS I.17. Unexecuted design for a gateway or cupola at Easton Neston, c. 1692. Perspective, drawn by Hawksmoor to a scale of just under 5½ ft to an inch (drawn scale). Brown ink over pencil. 376 x 494 mm. Watermark: fleur-de-lis; CDG. A wall or parapet is drawn to the L of the design. The base of a column is ruled in pencil to the R.
On verso. There is a ground plan and perspective elevation of an unidentified country house. Brown ink over scorer (beneath the plan) and pencil (beneath the elevation). Drawn by Hawksmoor in the late 1680s or early 1690s. The elevation is drawn to twice the scale of the plan. Pencil marks along the base-line imply a scale of 10 ft to an inch, giving a frontage to the house of 117 ft. This dimension is compatible with the court width at Easton Neston, and it possible that both sides of the sheet relate to that house. The fenestration of the elevation does not agree with the plan. 323 is related.
Note to 322: The cipher of crossed Ls beneath a coronet refers to Sir William Fermor, 1st Baron Lempster from 1692. The drawing must therefore be for Easton Neston. The design is 25 ft wide. It should be compared with the cupola shown over the the house in the engraving (after a lost drawing by Hawksmoor) given in the first volume of Vitruvius Britannicus (Campbell 1715–25, 1.98–100; Downes 1959, pl. 6a; Downes 1969, 34–35).
[WS 5, pl. 9; WS 12, pl. 21; Downes 1959, 63 and cat. no. 493 (recto only)]
