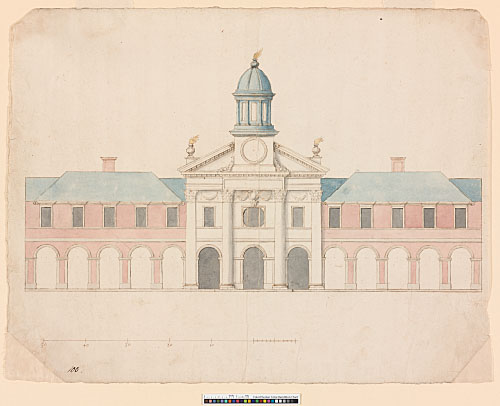8 - AS I.100. Design for the chapel range of Front Court (nearly as executed), c. 1666–68. Presentation drawing by Wren. W elevation, drawn to a scale of just under 7 ft to an inch (drawn scale). Brown ink over pencil and scorer, shaded with grey, blue, pink, and yellow washes. 327 x 414 mm. Watermark: arms of Amsterdam. Endorsed in pencil by an early hand: Emanull.
Note to 8: William Sancroft, master of the college, began fundraising for a new chapel in 1663. In May 1665 he left Cambridge to become dean of St Paul's. He continued to play a role in college affairs, however, and by early 1667 he had obtained a design. Wren had recently returned from Paris, and elements of the design have been convincingly traced to French sources (Sekler 1956, 43; Summerson 1953/93, 233–34). A (lost) model was made in late 1667, and construction was begun in the following year. The side ranges were executed in stone rather than brick, and the central opening was taken down and widened by Robert Grumbold in 1677.
[Willis and Clark 1886, 2.704 and fig. 4; WS 5.29–31 and pl. 12; Sekler 1956, 43; Downes 1982b, 52; Jardine 2002, 228–29]
